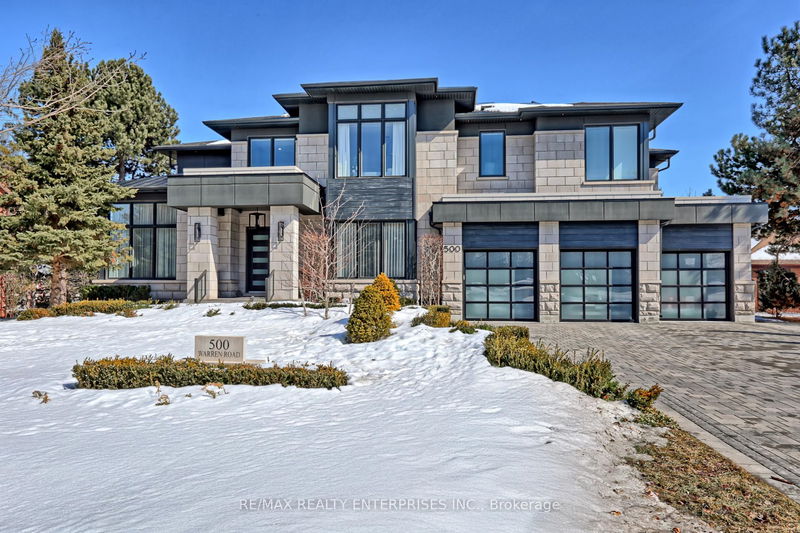重要事实
- MLS® #: N12018385
- 物业编号: SIRC2321292
- 物业类型: 住宅, 独立家庭独立住宅
- 地面积: 24,834 平方呎
- 卧室: 4+1
- 浴室: 6
- 额外的房间: Den
- 停车位: 10
- 挂牌出售者:
- RE/MAX REALTY ENTERPRISES INC.
楼盘简介
Welcome to this architectural tour de force, designed by Jack Celli & meticulously crafted by Green Park Homes. Spanning 9,600 sq. ft. of total living space, this extraordinary residence seamlessly blends contemporary design w/exquisite luxury, offering sophistication, comfort & grandeur. Step inside & experience unparalleled design. A custom mosaic tile floor weaves its rich textures thruout, while a striking ceiling tile feature creates an unforgettable first impression. The living space stuns w/art-like wall sconces, a stone-surround f/p & a grand bay window. The sunlit library is the perfect retreat. Every inch of this home is curated for everyday luxury & seamless entertaining. The open-concept main lvl features soaring 14' coffered ceilings, floor-to-ceiling windows & a dramatic 3-sided concrete tile f/p. The dining rm boasts a contemporary accent wall, overlooking a 2-sided glass-enclosed wine rm. The European-inspired kitchen is a chefs dream, offering dual islands - one for prep, one for entertaining - wrapped in wood tones, sleek lacquer & stone. Custom Italian laminate cabinetry enhances the aesthetic, while a walkout to the 3-season lanai w/retractable glass windows ensures effortless indoor-outdoor living. This lvl also includes a pet spa/hobby rm w/ laundry, a mudroom w/ample storage & a stunning powder rm. Take the stairs or elevator to the 2nd lvl, where the primary suite is a true sanctuary of relaxation. It features recessed, sconce & chandelier lighting, an opulent 8-piece ensuite w/a curbless, double walk-thru shower, a spa rm w/a hydrotherapy tub & two custom walk-in closets. Add'l bedrooms each offer elegant ensuites & walk-in closets. The 2nd flr laundry provides built-in shelving & ample folding & storage space. The lower lvl is features a tiered movie theatre, a 5th bedroom w/above-grade windows & a Jack-and-Jill ensuite, a large wet bar w/island, a lounge & a built-in office overlooking the backyard & walking out to a 2nd 3-season lanai.
房间
- 类型等级尺寸室内地面
- 门厅底层11' 1.8" x 8' 10.2"其他
- 图书馆底层12' 9.9" x 14' 7.5"其他
- 起居室底层14' 2.4" x 16' 4.4"其他
- 餐厅底层17' 7" x 22' 6"其他
- 大房间底层19' 8.6" x 18' 7.2"其他
- 厨房底层29' 3.9" x 29' 3.1"其他
- 洗衣房底层11' 8.9" x 11' 11.7"其他
- 日光浴室/日光浴室底层12' 2.4" x 27' 11.8"其他
- 前厅底层6' 3.5" x 4' 11.8"其他
- 其他二楼28' 8.4" x 17' 10.5"其他
- 其他二楼34' 7.3" x 13' 7.3"其他
- 卧室二楼20' 9.6" x 16' 8"其他
- 卧室二楼16' 5.2" x 20' 10.3"其他
- 卧室二楼12' 6.3" x 17' 10.1"其他
- 洗衣房二楼11' 7.3" x 10' 11.8"其他
- 媒体/娱乐下层15' 11.7" x 16' 3.6"其他
- 卧室下层9' 7.3" x 18' 8.4"其他
- 早餐室下层11' 1.4" x 28' 8.8"其他
- 家庭办公室下层18' 6.8" x 20' 5.6"其他
- 健身房下层12' 8.7" x 14' 5"其他
- 水电下层41' 9.1" x 36' 4.2"其他
上市代理商
咨询更多信息
咨询更多信息
位置
500 Warren Rd, King, Ontario, L7B 1C4 加拿大
房产周边
Information about the area around this property within a 5-minute walk.
付款计算器
- $
- %$
- %
- 本金和利息 $28,751 /mo
- 物业税 n/a
- 层 / 公寓楼层 n/a

