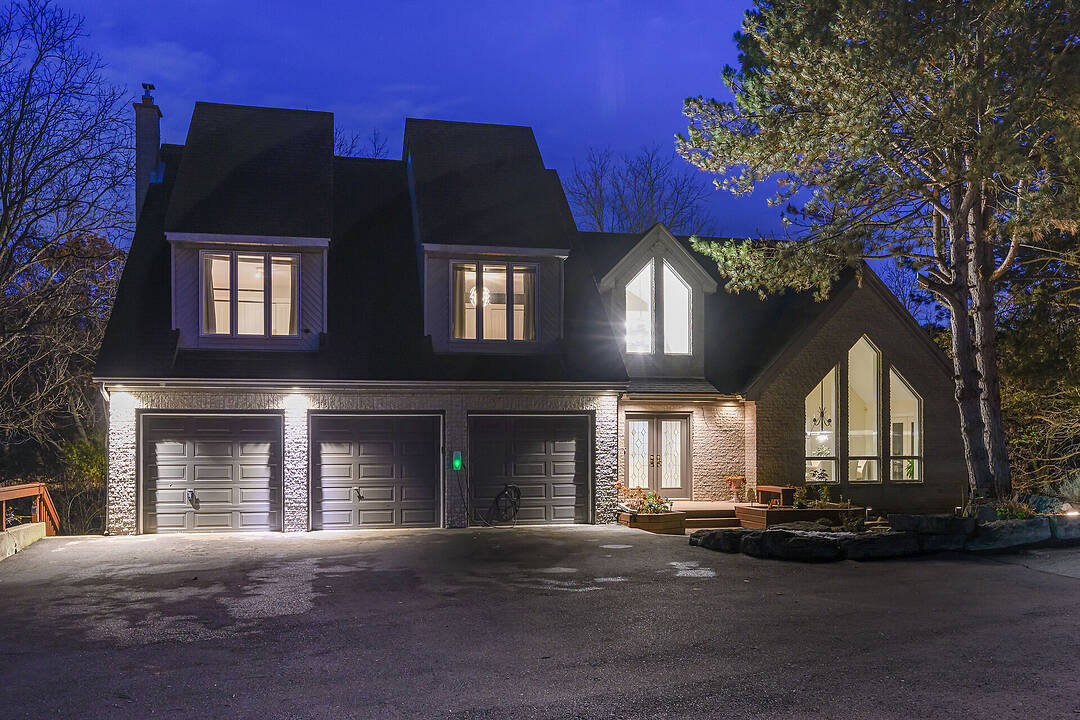重要事实
- MLS® #: X12555778
- 物业编号: SIRC2970653
- 物业类型: 住宅, 独立家庭独立住宅
- 类型: 定制式
- 卧室: 5+1
- 浴室: 5
- 额外的房间: Den
- 停车位: 7
- 挂牌出售者:
- Maryann Kenfelja, Jane Chandler
楼盘简介
Breathtaking Ravine Views Meet Striking Architectural Design Set on over two acres of secluded woodland, this extraordinary custom-built estate blends dramatic architecture with natural serenity. From the moment you enter, soaring 23-feet ceilings and numerous skylights flood the home with sunlight, highlighting sweeping open-concept spaces and elegant curved upper hallways. Picturesque windows capture stunning ravine and forest views, creating a peaceful backdrop throughout. The sunlit main level flows seamlessly into the spectacular indoor heated pool and hot tub-an all-season private oasis ideal for relaxation or entertaining. With more than 7,700 square feet of finished living space, the home offers 5+1 bedrooms. 5 bathrooms and inspired design at every turn. The Scandinavian-style kitchen pairs clean modern lines with tranquil treetop vistas, while a spacious office provides a refined work-from-home retreat. The upper levels continue the architectural drama, culminating in a unique third-floor loft that rises into the canopy-perfect as a studio, reading haven, or memorable bedroom surrounded by elevated woodland and ravine scenery. The lower level enhances the home's resort-like feel with direct pool access, a wet bar, a sixth bedroom, a full bathroom, and a walkout to the expansive grounds. Recent updates include refinished second-floor hardwood (2023), a new cistern (2022), and a freshly paved driveway (2022). A three-car garage, abundant parking, and a lot stretching from Old Dundas Road to Lower Lions Club Road complete this exceptional offering. A rare fusion of bold design, breathtaking ravine views, and exceptional privacy-yet only minutes from modern conveniences-this estate is a truly unparalleled retreat.
下载和媒体
设施和服务
- 3+ 车位车库
- Walk Out Basement
- 中央真空系统
- 中央空调
- 停车场
- 后院
- 地下室 – 已装修
- 壁炉
- 室内游泳池
- 洗衣房
- 空调
- 车库
- 连接浴室
房间
- 类型等级尺寸室内地面
- 门厅总管道10' 11.8" x 11' 5"其他
- 起居室总管道13' 1.8" x 15' 1.8"其他
- 餐厅总管道11' 6.1" x 16' 8"其他
- 厨房总管道12' 2" x 14' 4.8"其他
- 早餐室总管道11' 8.1" x 19' 5.8"其他
- 家庭娱乐室总管道15' 11" x 18' 9.9"其他
- 家庭办公室总管道9' 10.8" x 17' 8.9"其他
- 硬木二楼17' 10.9" x 24' 2.1"其他
- 卧室二楼14' 2" x 14' 9.9"其他
- 卧室二楼14' 2.8" x 14' 9.9"其他
- 卧室二楼11' 3" x 14' 7.1"其他
- 卧室二楼11' 3" x 12' 9.1"其他
- 阁楼三楼26' 4.1" x 28' 10"其他
- 康乐室下层21' 1.9" x 35' 7.8"其他
- 卧室下层9' 6.1" x 20' 2.1"其他
- 工作坊下层17' 10.5" x 27' 1.5"其他
- 日光浴室/日光浴室底层27' 5.1" x 40' 11"其他
向我们咨询更多信息
位置
774 Old Dundas Rd, Hamilton, Ontario, L9H 5E3 加拿大
房产周边
Information about the area around this property within a 5-minute walk.
付款计算器
- $
- %$
- %
- 本金和利息 0
- 物业税 0
- 层 / 公寓楼层 0
销售者
Sotheby’s International Realty Canada
309 Lakeshore Road East
Oakville, 安大略, L6J 1J3

