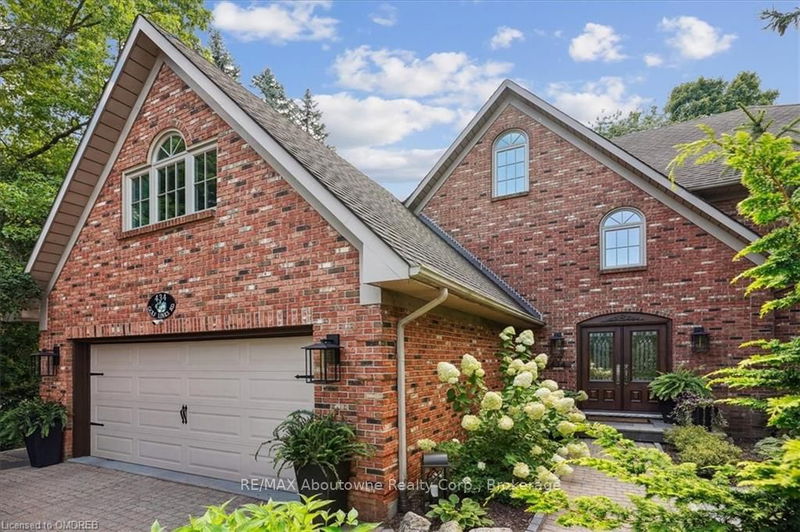重要事实
- MLS® #: X10404546
- 物业编号: SIRC2904620
- 物业类型: 住宅, 独立家庭独立住宅
- 生活空间: 4,988 平方呎
- 地面积: 18,597.70 平方呎
- 建成年份: 31
- 卧室: 4
- 浴室: 4
- 停车位: 8
- 挂牌出售者:
- RE/MAX Aboutowne Realty Corp., Brokerage
楼盘简介
Discover elegance in this custom home on a wooded lot in Ancaster's Mohawk Meadows. Minutes from the golf course, shopping, dining, and Highway 403, this 4,988 sq. ft. residence blends convenience with luxury. Features include a professionally landscaped lot, interlocking stone driveway that fits six cars, double garage, large patio, treehouse, and a 17-foot Jacuzzi Swimfit Aquastream Swim Spa. The foyer boasts hardwood flooring, crown mouldings, and crystal light fixtures. The living room, centres around a wood-burning fireplace, offers a cozy setting for entertaining. The grand dining room, with crown mouldings and a chic chandelier, has garden views. The custom kitchen features floor-to-ceiling cabinetry, quartz countertops, and high-end Jenn Air and Wolf appliances. The breakfast room, with large windows, leads to the patio. The family room has oak wood-panelled walls, built-in cabinetry, and a gas fireplace. The main level also includes a stylish powder room and a spacious laundry room with garage access. The upper level continues with hardwood flooring, wainscoting, crown mouldings, and chandeliers. This level features three bedrooms, two bathrooms, a den, and a bonus room perfect for kids or as an extra bedroom. The primary retreat offers treetop views, an the open adjoining room can be used as a den or nursery, a luxurious 4-piece ensuite with marble tiles, upgraded cabinetry, and a two-person shower with two rain shower heads. The lower level is designed for entertainment, with a recreation room, wet bar, great room, a gym that could also be used as a bedroom, three-piece bathroom, and utility room with extra storage, an infrared sauna and a new Carrier furnace and air conditioner (2023).
下载和媒体
房间
- 类型等级尺寸室内地面
- 其他二楼0' x 0'其他
- 卧室二楼11' 3" x 16' 2.8"其他
- 其他地下室7' 10" x 12' 8.8"其他
- 起居室总管道13' 8.9" x 16' 11.1"其他
- 家庭办公室二楼12' 9.4" x 16' 11.9"其他
- 厨房总管道13' 5" x 16' 1.2"其他
- 门厅总管道14' 11.1" x 14' 8.9"其他
- 卧室二楼12' 11.1" x 18' 8"其他
- 洗手间总管道0' x 0'其他
- 活动室地下室13' 6.9" x 20' 9.4"其他
- 家庭娱乐室总管道18' 9.9" x 13' 10.9"其他
- 康乐室地下室12' 4.8" x 25' 9"其他
- 洗手间二楼0' x 0'其他
- 卧室二楼19' 10.1" x 12' 9.4"其他
- 餐厅总管道14' 8.9" x 21' 1.9"其他
- 早餐室总管道6' 7.1" x 12' 9.9"其他
- 其他二楼14' 11.9" x 16' 11.9"其他
- 洗手间地下室0' x 0'其他
- 其他地下室12' 4" x 10' 9.9"其他
- 洗衣房总管道5' 8.8" x 20' 1.5"其他
上市代理商
咨询更多信息
咨询更多信息
位置
434 Golf Links Rd, Hamilton, Ontario, L9G 3K5 加拿大
房产周边
Information about the area around this property within a 5-minute walk.
付款计算器
- $
- %$
- %
- 本金和利息 0
- 物业税 0
- 层 / 公寓楼层 0

