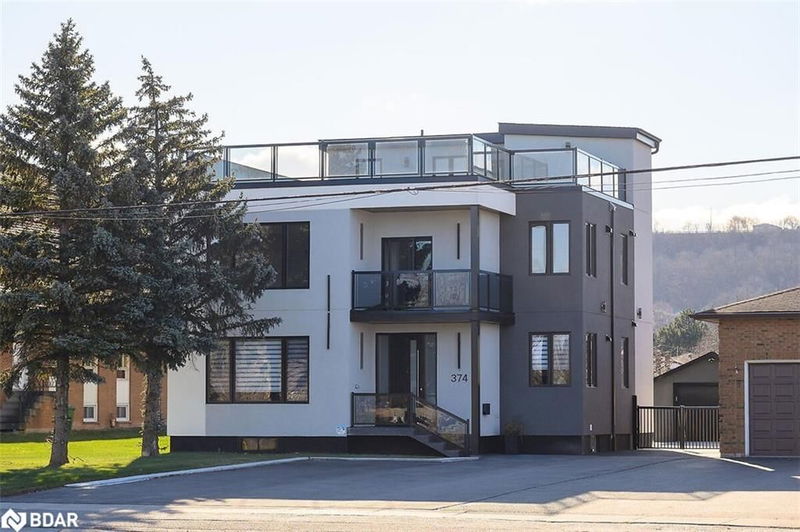重要事实
- MLS® #: 40732771
- 物业编号: SIRC2437992
- 物业类型: 住宅, 独立家庭独立住宅
- 生活空间: 6,000 平方呎
- 卧室: 7+2
- 浴室: 6
- 停车位: 10
- 挂牌出售者:
- Royal LePage Meadowtowne Realty Inc., Brokerage
楼盘简介
Luxury Meets Investment Potential in the Heart of Stoney Creek
Step into a rare opportunity where elegance, scale, and income potential converge. This custom-built 3-storey masterpiece offers over 4,000 sq ft of refined living above grade, plus a beautifully finished 1,800 sq ft lower level — all crafted with quality and purpose. With four fully finished floors and legal multiplex zoning, this property is designed as a duplex featuring four self-contained private units, each with separate entrances and utilities. Ideal for multi-generational families or serious investors looking for turnkey cash flow, this home blends luxury living with outstanding financial upside.
The main and second floors each showcase bright, open-concept 3-bedroom suites with engineered hardwood, soaring ceilings, premium finishes, and spacious layouts. The second level also includes a wraparound veranda and balcony for elevated outdoor living. The third floor features a stylish studio unit with a modern kitchenette, private bedroom, and lounge that opens onto a rooftop oasis complete with artificial turf and sweeping skyline views — perfect for relaxation or entertaining.
The fully finished lower level adds even more versatility with 2 additional bedrooms, a full kitchen, and generous living space — ideal for extended family, a guest suite, or additional rental income. Outside, enjoy a 1.5-car garage, expansive 10-car driveway, concrete patio, and a fully fenced backyard retreat.
Located just steps from schools, shopping, and transit. Whether you're seeking multi-generational luxury or a high-yield investment asset, this iconic Stoney Creek home delivers. Live richly. Earn passively. Own with pride.
房间
- 类型等级尺寸室内地面
- 起居室总管道22' 1.7" x 15' 11"其他
- 厨房总管道10' 11.8" x 12' 9.4"其他
- 卧室总管道10' 11.8" x 12' 11.9"其他
- 卧室总管道14' 11" x 8' 11.8"其他
- 卧室总管道12' 9.4" x 8' 11.8"其他
- 厨房二楼18' 11.9" x 16' 11.9"其他
- 卧室二楼14' 11" x 8' 11.8"其他
- 起居室二楼14' 7.9" x 20' 11.9"其他
- 卧室二楼10' 11.8" x 12' 11.9"其他
- 厨房三楼14' 11" x 10' 11.8"其他
- 卧室二楼12' 9.4" x 8' 11.8"其他
- 卧室三楼16' 11.9" x 12' 9.4"其他
- 厨房地下室8' 6.3" x 8' 11.8"其他
- 卧室地下室8' 11.8" x 12' 9.4"其他
- 起居室地下室12' 11.9" x 12' 11.9"其他
- 卧室地下室14' 11" x 10' 7.8"其他
上市代理商
咨询更多信息
咨询更多信息
位置
374 Highway 8, Hamilton, Ontario, L8G 1E8 加拿大
房产周边
Information about the area around this property within a 5-minute walk.
付款计算器
- $
- %$
- %
- 本金和利息 $11,695 /mo
- 物业税 n/a
- 层 / 公寓楼层 n/a

