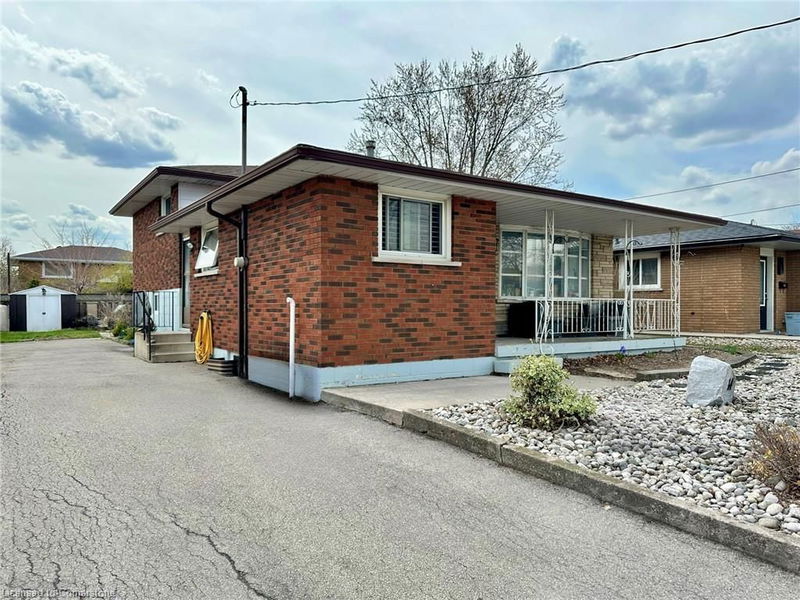重要事实
- MLS® #: 40721371
- 物业编号: SIRC2388111
- 物业类型: 住宅, 独立家庭独立住宅
- 生活空间: 1,110 平方呎
- 地面积: 0.11 ac
- 建成年份: 1967
- 卧室: 3+1
- 浴室: 2
- 停车位: 3
- 挂牌出售者:
- Royal LePage State Realty
楼盘简介
This all-brick, back-split home offers a unique and practical multi generational or in-law living arrangement with a separate entrance to the basement. This property has it all. Each unit boasts its own laundry facilities and a fully equipped kitchen, ensuring convenience and privacy for all occupants. The main floor greets you with a large and bright living room, perfect for relaxing or entertaining. The spacious kitchen, is open to the dining area and has loads of cupboards and counter space. Recent decor updates throughout the home add a fresh and modern touch. Upstairs, is three bedrooms and 5-piece bathroom. The primary bedroom has bonus ensuite privileges. The lower level provides an open-concept living space with a large eat-in kitchen that’s perfect for gatherings. It also includes a spacious bedroom and a 3-piece bathroom. The property boasts a family-sized yard, perfect for outdoor activities and relaxation, and a large paved driveway that provides ample parking. Its convenient location ensures easy access to nearby schools, parks, shopping centers, and restaurants, offering everything you need within a short distance.
房间
- 类型等级尺寸室内地面
- 起居室总管道12' 9.1" x 17' 5"其他
- 厨房总管道9' 10.5" x 13' 1.8"其他
- 餐厅总管道8' 5.9" x 10' 4"其他
- 主卧室总管道10' 5.9" x 11' 6.9"其他
- 卧室总管道8' 11" x 11' 10.1"其他
- 洗手间二楼6' 9.8" x 8' 8.5"其他
- 卧室总管道8' 2.8" x 8' 3.9"其他
- 起居室地下室12' 11.9" x 17' 5.8"其他
- 厨房食用区地下室12' 6" x 16' 9.1"其他
- 门厅地下室8' 2" x 15' 3.8"其他
- 卧室地下室12' 7.9" x 13' 3"其他
- 洗衣房地下室8' 5.9" x 8' 7.9"其他
- 洗手间地下室4' 3.1" x 5' 1.8"其他
上市代理商
咨询更多信息
咨询更多信息
位置
14 Anson Avenue, Hamilton, Ontario, L8T 2X3 加拿大
房产周边
Information about the area around this property within a 5-minute walk.
付款计算器
- $
- %$
- %
- 本金和利息 $3,735 /mo
- 物业税 n/a
- 层 / 公寓楼层 n/a

