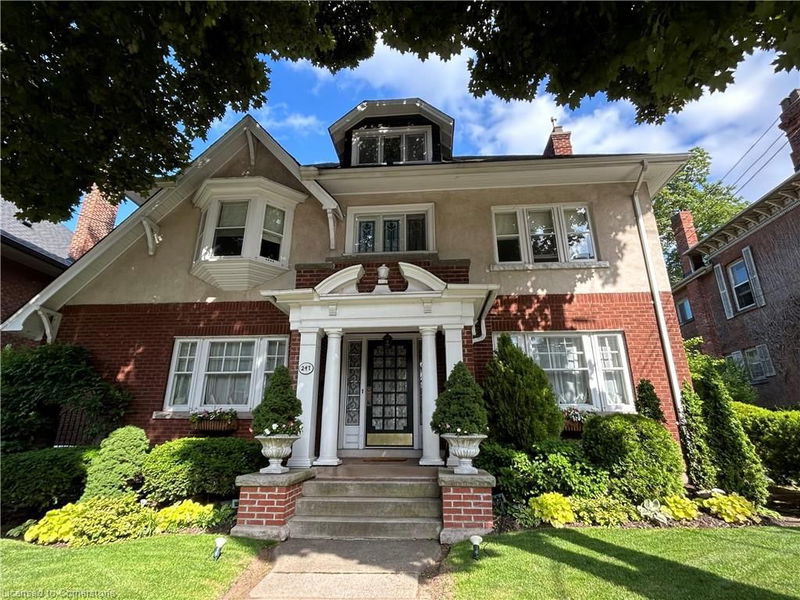重要事实
- MLS® #: 40703401
- 物业编号: SIRC2336319
- 物业类型: 住宅, 独立家庭独立住宅
- 生活空间: 2,926 平方呎
- 建成年份: 1922
- 卧室: 4
- 浴室: 2+2
- 停车位: 3
- 挂牌出售者:
- Royal LePage State Realty
楼盘简介
Circa 1922, this stately 2.5-storey is situated on a mature 46’ x 85.33’ property in the heart of the historic Durand neighbourhood, showcasing classic curb appeal with a front walkway leading to a covered porch framed by Doric columns. Gorg entry door adorned w/ original wrought-iron grillwork. Step inside to the elegant foyer w/ crown moulding & a sweeping staircase w/ ornate woodwork. French doors lead to the formal living room feat a gas FP, an intricate mantle, & windows overlooking the front/rear gardens. Formal din rm w/ built-in cab, leaded stained glass windows, & detailed millwork. The kitch feat limestone flrs, custom cabinetry w/ bevelled glass, pantry, marble counters, luxe S/S app incl a Miele dishwasher, Viking gas range & Sub-Zero fridge. Convenient mudroom w/ a dbl mirrored closet completes the main lvl. A landing of leaded stained glass windows leads to the 2nd lvl, feat a 25.9' x 13' primary w/ a sitting area, dual closets, & access to the den, 2 add bdrms, one w/ a bay window & ensuite, the other w/ garden views & den access, & a 4-pc bath w/ Jacuzzi tub, leaded stained glass windows, & hand-painted murals. The den is a serene retreat w/ custom shelving & garden views. 3rd lvl w/ 4th bdrm, 3-pc ensuite, skylights, gas FP, storage & 2 sitting nooks. The lower lvl feat laund facilities w/ custom cab, a 2-pc bath, ample storage, & workshop areas. Outside, enjoy the private, landscaped yard w/ an arched brick wall w/ iron gate, water fountain, covered composite porch, awning, gas BBQ, det 1-car grg w/ surf parking for 2 accessible via a laneway & more. This exceptional home feat hrdwd flrs, custom window coverings, c-air, alarm system, HEPA air purifier, rad heating w/ gas boiler, & stunning original features from trim to stained glass. Walkable access to Locke Street’s mix of boutiques, cafes, & dining, art galleries, theatres, hospitals, & GO Transit. Minutes from MAC, parks, hiking trails, & several of the city’s scenic escarpment accesses.
房间
- 类型等级尺寸室内地面
- 厨房总管道12' 9.9" x 17' 7"其他
- 餐厅总管道14' 4.8" x 14' 9.1"其他
- 起居室总管道12' 11.1" x 25' 11"其他
- 主卧室二楼12' 11.9" x 25' 9"其他
- 卧室二楼12' 11.9" x 14' 6"其他
- 洗手间二楼4' 3.9" x 5' 6.9"其他
- 卧室二楼12' 11.1" x 14' 8.9"其他
- 书房二楼6' 9.1" x 18' 6"其他
- 洗手间二楼7' 8.9" x 7' 10"其他
- 卧室三楼23' 3.1" x 28' 8.8"其他
- 洗手间三楼5' 6.1" x 5' 6.9"其他
- 储存空间三楼13' 3" x 18' 4"其他
- 康乐室地下室20' 9.4" x 24' 6.8"其他
- 水电地下室8' 6.3" x 25' 5.9"其他
- 储存空间地下室5' 10" x 11' 3.8"其他
- 洗衣房地下室10' 2" x 14' 4"其他
- 洗手间地下室3' 2.9" x 5' 10"其他
上市代理商
咨询更多信息
咨询更多信息
位置
247 Macnab Street S, Hamilton, Ontario, L8P 3E2 加拿大
房产周边
Information about the area around this property within a 5-minute walk.
- 33.53% 20 to 34 年份
- 19.15% 35 to 49 年份
- 16.79% 50 to 64 年份
- 15.3% 65 to 79 年份
- 4.15% 80 and over
- 3.56% 0 to 4
- 3% 5 to 9
- 2.4% 15 to 19
- 2.12% 10 to 14
- Households in the area are:
- 57.61% Single person
- 35.7% Single family
- 6.69% Multi person
- 0% Multi family
- 96 166 $ Average household income
- 49 332 $ Average individual income
- People in the area speak:
- 80.4% English
- 4.53% English and non-official language(s)
- 3.3% Arabic
- 3.02% Gujarati
- 2.26% Spanish
- 1.7% Mandarin
- 1.69% French
- 1.16% Tagalog (Pilipino, Filipino)
- 1% Portuguese
- 0.94% Hungarian
- Housing in the area comprises of:
- 64.82% Apartment 5 or more floors
- 24.73% Apartment 1-4 floors
- 6.17% Single detached
- 2.52% Duplex
- 0.95% Semi detached
- 0.81% Row houses
- Others commute by:
- 20.35% Public transit
- 15.75% Foot
- 3.65% Other
- 0.21% Bicycle
- 26.83% Bachelor degree
- 24.13% High school
- 19.87% College certificate
- 12% Did not graduate high school
- 10.69% Post graduate degree
- 3.96% Trade certificate
- 2.53% University certificate
- The average are quality index for the area is 2
- The area receives 308.9 mm of precipitation annually.
- The area experiences 7.39 extremely hot days (31.76°C) per year.
付款计算器
- $
- %$
- %
- 本金和利息 $7,959 /mo
- 物业税 n/a
- 层 / 公寓楼层 n/a

