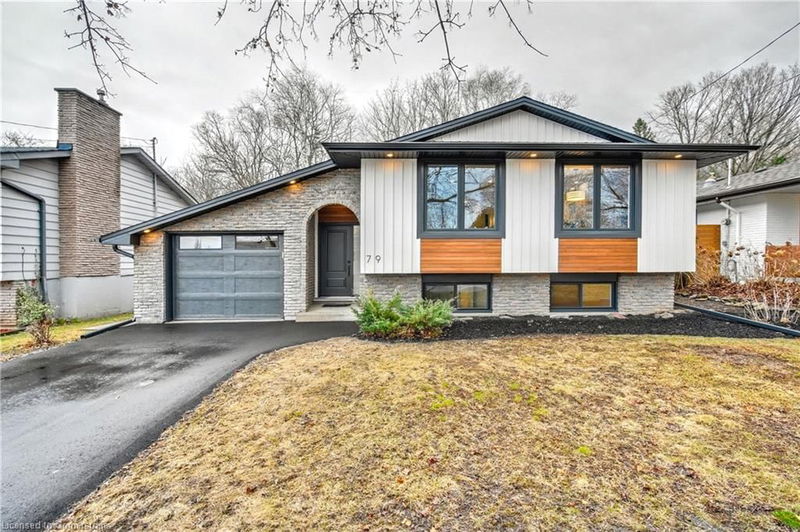重要事实
- MLS® #: 40708923
- 物业编号: SIRC2332157
- 物业类型: 住宅, 独立家庭独立住宅
- 生活空间: 2,174 平方呎
- 建成年份: 1973
- 卧室: 3+2
- 浴室: 3
- 停车位: 3
- 挂牌出售者:
- RE/MAX Escarpment Golfi Realty Inc.
楼盘简介
This stunning raised bungalow boasts incredible curb appeal and has been professionally renovated from the top to bottom. This home has it all, with elegance and timeless charm, offering 5 bedrooms, 3 bathrooms and over 1800 square feet of living space. Situated on a pristine lot with no rear neighbours, the home backs onto the green belt providing a private and peaceful backyard retreat. Featuring a striking new board and batten front, new windows, and new garage doors (in the front and back). The main living areas are adorned with beautifully sanded & Stained oak flooring, freshly painted walls (Interior & exterior), and modern finishes through-out. A professionally designed, opened concept kitchen featuring soft-close cabinetry, quartz countertops, top of the line appliances and pot lights, making it both stylish and functional. Attention to detail has been meticulously considered, including a brand-new ensuite in the primary suite and high-quality trim installed throughout the home for a polished, modern finish. The fully finished basement provides ample space for recreations, additional bedrooms, or a home office-ideal for growing families or multigenerational living. Beyond the aesthetics, this home offers peace of mind with all new plumbing, electrical wiring (Including a new 100amp panel), soffit & fascia, sprayed insulation, a high-efficiency furnace, and backwater valve has been installed for added comfort and security. All new laminate flooring installed throughout the foyer and basement levels. Nestled in a highly sought-after neighbourhood, this home is close to top-rated schools, golf courses, trails, and essential amenities- truly a turn-key opportunity for buyers looking for a move in ready dream home.
房间
- 类型等级尺寸室内地面
- 门厅总管道15' 8.9" x 5' 10.8"其他
- 起居室总管道17' 3" x 13' 10.8"其他
- 餐厅总管道12' 2" x 10' 8.6"其他
- 厨房总管道12' 2" x 10' 8.6"其他
- 洗手间总管道5' 4.1" x 9' 8.9"其他
- 主卧室总管道11' 1.8" x 9' 8.9"其他
- 卧室总管道9' 4.9" x 9' 8.1"其他
- 卧室总管道12' 2" x 10' 9.9"其他
- 卧室地下室11' 6.1" x 10' 5.9"其他
- 康乐室地下室18' 2.8" x 18' 2.1"其他
- 洗手间总管道3' 10" x 9' 8.9"其他
- 洗手间地下室6' 3.1" x 7' 6.1"其他
- 水电地下室20' 1.5" x 11' 5"其他
- 卧室地下室12' 9.9" x 11' 3.8"其他
上市代理商
咨询更多信息
咨询更多信息
位置
79 Hanover Place, Hamilton, Ontario, L8K 5X7 加拿大
房产周边
Information about the area around this property within a 5-minute walk.
- 19.93% 50 to 64 years
- 17.75% 20 to 34 years
- 17.71% 35 to 49 years
- 16.88% 65 to 79 years
- 6.32% 80 and over
- 5.92% 5 to 9
- 5.39% 0 to 4
- 5.16% 10 to 14
- 4.93% 15 to 19
- Households in the area are:
- 69.87% Single family
- 26.04% Single person
- 2.94% Multi person
- 1.15% Multi family
- $122,446 Average household income
- $51,194 Average individual income
- People in the area speak:
- 75.43% English
- 5.12% Italian
- 5.04% Polish
- 3.64% English and non-official language(s)
- 2.92% Croatian
- 2.78% Serbian
- 1.43% Spanish
- 1.32% Urdu
- 1.23% Arabic
- 1.1% Punjabi (Panjabi)
- Housing in the area comprises of:
- 66.08% Single detached
- 15.58% Semi detached
- 8.24% Row houses
- 7.95% Apartment 5 or more floors
- 2.03% Apartment 1-4 floors
- 0.12% Duplex
- Others commute by:
- 1.8% Public transit
- 0.61% Other
- 0.3% Foot
- 0% Bicycle
- 32.07% High school
- 23.47% College certificate
- 17.88% Bachelor degree
- 15.12% Did not graduate high school
- 7.57% Trade certificate
- 3.49% Post graduate degree
- 0.4% University certificate
- The average air quality index for the area is 2
- The area receives 308.22 mm of precipitation annually.
- The area experiences 7.4 extremely hot days (31.61°C) per year.
付款计算器
- $
- %$
- %
- 本金和利息 $4,882 /mo
- 物业税 n/a
- 层 / 公寓楼层 n/a

