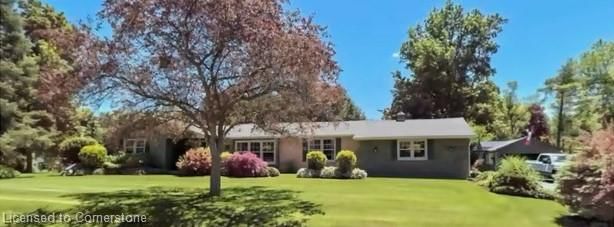重要事实
- MLS® #: 40705001
- 物业编号: SIRC2322867
- 物业类型: 住宅, 独立家庭独立住宅
- 生活空间: 2,039 平方呎
- 建成年份: 1975
- 卧室: 3+1
- 浴室: 3+1
- 停车位: 8
- 挂牌出售者:
- Real Broker Ontario Ltd.
楼盘简介
Welcome to this exquisitely renovated 3+1 bedroom, 3.5 bathroom bungalow nestled in the prestigious and tranquil Wildan Estates. Main Floor offers a beautiful and new open concept great room with gourmet Kitchen, featuring high-end stainless steel appliances, custom cabinetry, and quartz countertops with huge kitchen island with seating, ideal for culinary enthusiasts. New hardwood flooring throughout. Spacious living area with a cozy fireplace and custom built-ins and dining room with sliding doors leading to fantastic sunroom with skylights. Primary Bedroom offers a luxurious ensuite bathroom and 2 closets for ample storage space. Main floor also has 2 additional spacious bedrooms and 4 piece bathroom. The office can also easily be converted to 4th bedroom on main floor. Functional mudroom with built-in bench seating. Lower Level has a generously sized bedroom with a private ensuite, perfect for guests or extended family. Lower level is also a great space to entertain with a games room complete with a pool table, a dedicated workout area, ample storage, and a well-appointed laundry room. Situated on a prime corner lot with a newly installed aluminum fence. Enjoy your evenings in your hot tub or enjoy a fire in your lovely patio area with seating and private garden. A spacious two-car garage and ample driveway parking. Recently added R60 insulation in attic. Located in a great neighborhood, this home is in close proximity to parks, reputable schools, and essential amenities, making it a perfect choice for families seeking both luxury and convenience. This move-in-ready bungalow is a rare find! Don't miss the opportunity to make it your own.
房间
- 类型等级尺寸室内地面
- 起居室总管道14' 11.9" x 15' 3.8"其他
- 餐厅总管道7' 6.9" x 15' 3.8"其他
- 厨房总管道23' 11.6" x 16' 1.2"其他
- 洗手间总管道5' 8.8" x 6' 3.9"其他
- 家庭办公室总管道9' 3.8" x 10' 4"其他
- 主卧室总管道15' 7" x 16' 2.8"其他
- 卧室总管道11' 10.9" x 12' 11.1"其他
- 洗手间总管道7' 6.9" x 9' 6.1"其他
- 卧室总管道9' 4.9" x 11' 10.9"其他
- 活动室下层16' 2" x 22' 10.8"其他
- 康乐室地下室10' 11.1" x 29' 2"其他
- 卧室地下室10' 11.1" x 20' 11.9"其他
- 洗手间地下室6' 9.8" x 8' 2.8"其他
- 日光浴室/日光浴室总管道9' 8.9" x 20' 9.4"其他
上市代理商
咨询更多信息
咨询更多信息
位置
15 Coachman Crescent, Hamilton, Ontario, L8N 2Z7 加拿大
房产周边
Information about the area around this property within a 5-minute walk.
- 24.65% 50 to 64 年份
- 20.37% 35 to 49 年份
- 13.7% 20 to 34 年份
- 12.6% 65 to 79 年份
- 7.84% 5 to 9 年份
- 7.07% 10 to 14 年份
- 6.38% 15 to 19 年份
- 5.47% 0 to 4 年份
- 1.93% 80 and over
- Households in the area are:
- 90.92% Single family
- 8.29% Single person
- 0.43% Multi person
- 0.36% Multi family
- 180 426 $ Average household income
- 66 063 $ Average individual income
- People in the area speak:
- 92.38% English
- 1.75% Italian
- 1.03% Portuguese
- 0.95% French
- 0.94% Polish
- 0.94% Dutch
- 0.83% English and non-official language(s)
- 0.82% Spanish
- 0.23% Punjabi (Panjabi)
- 0.13% German
- Housing in the area comprises of:
- 99.92% Single detached
- 0.04% Duplex
- 0.04% Row houses
- 0% Semi detached
- 0% Apartment 1-4 floors
- 0% Apartment 5 or more floors
- Others commute by:
- 8.53% Foot
- 4.11% Other
- 0% Public transit
- 0% Bicycle
- 32.27% College certificate
- 28.25% High school
- 14.48% Bachelor degree
- 12.88% Did not graduate high school
- 8.8% Trade certificate
- 2.78% University certificate
- 0.54% Post graduate degree
- The average are quality index for the area is 2
- The area receives 316.03 mm of precipitation annually.
- The area experiences 7.39 extremely hot days (31.2°C) per year.
付款计算器
- $
- %$
- %
- 本金和利息 $7,080 /mo
- 物业税 n/a
- 层 / 公寓楼层 n/a

