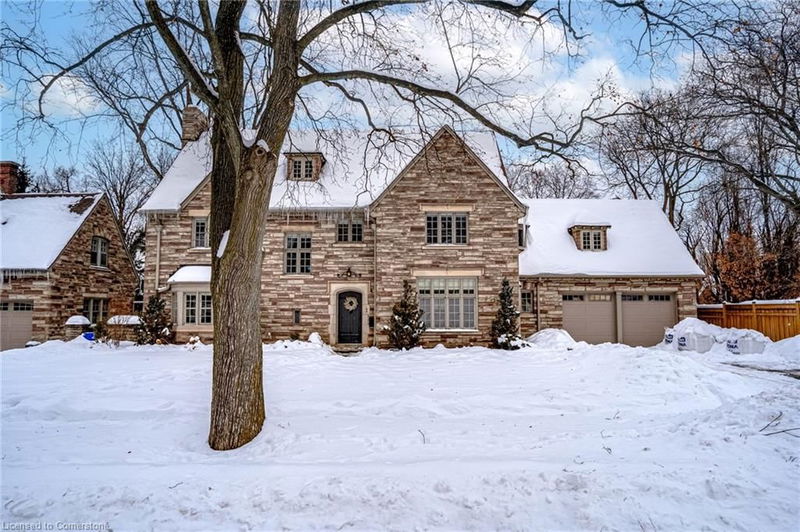重要事实
- MLS® #: 40700329
- 物业编号: SIRC2288743
- 物业类型: 住宅, 独立家庭独立住宅
- 生活空间: 4,206 平方呎
- 地面积: 0.34 ac
- 建成年份: 1931
- 卧室: 6
- 浴室: 3+2
- 停车位: 6
- 挂牌出售者:
- RE/MAX Escarpment Realty Inc.
楼盘简介
This exquisite estate is the epitome of elegance and sophistication, nestled in one of the most prestigious cul-de-sacs in coveted Durand. The meticulously landscaped grounds feature a heated inground pool, outdoor kitchen, and a charming cabana, creating a true oasis in the heart of the city. Step inside to be captivated by the grandeur of the main level, where a refined living room with a cozy fireplace, dining room, and den set the tone for warm, luxurious living. At the heart of the home, the bespoke chef’s kitchen boasts rich Italian marble countertops and backsplash, a fabulous servery, and GE Monogram appliances, including dual built-in wall ovens. The lavish primary suite is a private retreat, featuring a spacious layout and a spa-like ensuite. A dedicated guest wing offers three additional bedrooms, a beautifully appointed 4-piece bath, and a sun-drenched family room with skylights. A separate staircase leads to the third-floor sanctuary, hosting two additional bedrooms and a luxurious 5-piece bath. The lower level is equally impressive, featuring a fabulous gym, a home theatre, and an elegant powder room. Every detail of this home reflects timeless sophistication, from the rich hardwood floors to the charming leaded casement windows, original crystal doorknobs, and intricate crown molding. Located close to shops, restaurants, schools, trails and all that Hamilton has to offer—this estate offers a rare blend of exclusivity, luxury, and convenience.
房间
- 类型等级尺寸室内地面
- 家庭娱乐室总管道11' 8.1" x 12' 7.1"其他
- 门厅总管道4' 3.1" x 4' 7.1"其他
- 起居室总管道15' 3" x 28' 4.9"其他
- 餐厅总管道15' 1.8" x 15' 10.9"其他
- 厨房总管道11' 10.7" x 12' 8.8"其他
- 洗手间总管道4' 11.8" x 6' 11"其他
- 餐具室总管道5' 10.8" x 14' 8.9"其他
- 主卧室二楼15' 3.8" x 16' 2"其他
- 卧室二楼11' 10.9" x 14' 9.9"其他
- 洗手间二楼6' 9.8" x 9' 8.1"其他
- 卧室二楼13' 5.8" x 14' 9.1"其他
- 卧室二楼10' 7.1" x 11' 10.9"其他
- 健身房二楼14' 2.8" x 17' 5"其他
- 额外房间二楼5' 10" x 8' 7.1"其他
- 卧室三楼11' 10.9" x 12' 2.8"其他
- 卧室三楼12' 2.8" x 15' 11"其他
- 康乐室地下室13' 8.1" x 25' 3.9"其他
- 洗手间三楼10' 7.8" x 10' 9.1"其他
- 洗手间地下室4' 9.8" x 6' 8.3"其他
- 洗衣房地下室15' 5.8" x 29' 3.1"其他
- 媒体/娱乐地下室14' 9.9" x 24' 6"其他
- 储存空间地下室5' 2.9" x 6' 8.3"其他
- 储存空间地下室6' 8.3" x 8' 2"其他
上市代理商
咨询更多信息
咨询更多信息
位置
7 St. James Place, Hamilton, Ontario, L8P 2N4 加拿大
房产周边
Information about the area around this property within a 5-minute walk.
- 33.53% 20 to 34 年份
- 19.15% 35 to 49 年份
- 16.79% 50 to 64 年份
- 15.3% 65 to 79 年份
- 4.15% 80 and over
- 3.56% 0 to 4
- 3% 5 to 9
- 2.4% 15 to 19
- 2.12% 10 to 14
- Households in the area are:
- 57.61% Single person
- 35.7% Single family
- 6.69% Multi person
- 0% Multi family
- 96 166 $ Average household income
- 49 332 $ Average individual income
- People in the area speak:
- 80.4% English
- 4.53% English and non-official language(s)
- 3.3% Arabic
- 3.02% Gujarati
- 2.26% Spanish
- 1.7% Mandarin
- 1.69% French
- 1.16% Tagalog (Pilipino, Filipino)
- 1% Portuguese
- 0.94% Hungarian
- Housing in the area comprises of:
- 64.82% Apartment 5 or more floors
- 24.73% Apartment 1-4 floors
- 6.17% Single detached
- 2.52% Duplex
- 0.95% Semi detached
- 0.81% Row houses
- Others commute by:
- 20.35% Public transit
- 15.75% Foot
- 3.65% Other
- 0.21% Bicycle
- 26.83% Bachelor degree
- 24.13% High school
- 19.87% College certificate
- 12% Did not graduate high school
- 10.69% Post graduate degree
- 3.96% Trade certificate
- 2.53% University certificate
- The average are quality index for the area is 2
- The area receives 308.9 mm of precipitation annually.
- The area experiences 7.39 extremely hot days (31.76°C) per year.
付款计算器
- $
- %$
- %
- 本金和利息 $10,987 /mo
- 物业税 n/a
- 层 / 公寓楼层 n/a

