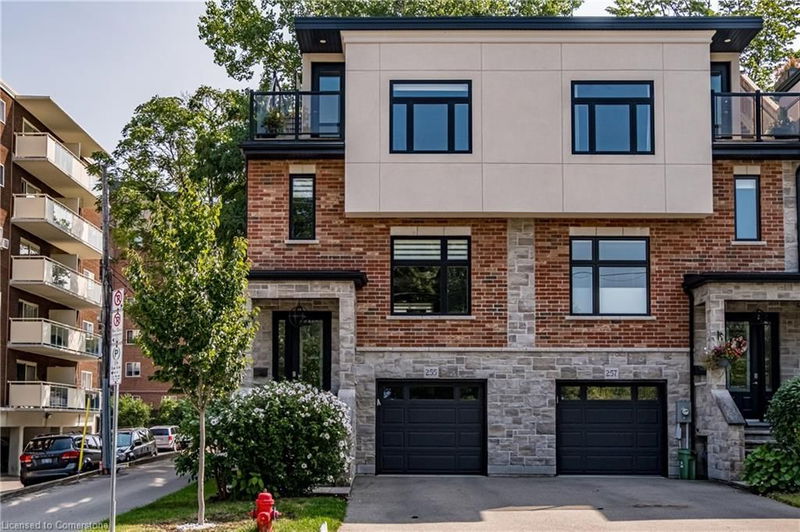重要事实
- MLS® #: 40697211
- 物业编号: SIRC2272157
- 物业类型: 住宅, 联体别墅
- 生活空间: 2,127 平方呎
- 建成年份: 2017
- 卧室: 3
- 浴室: 2+1
- 停车位: 3
- 挂牌出售者:
- Judy Marsales Real Estate Ltd.
楼盘简介
Stunning executive freehold town located in the heart of the Durand neighbourhood. This gorgeous multi-level end unit is flooded in natural light and impresses from the moment you enter, with polished porcelain tiles, rich hardwood flooring, floating staircases, crown molding, and pristine finishes. The open concept main floor features a formal dining room, a gorgeous gourmet kitchen with stainless steel appliances, 9 ft island with black granite waterfall edge countertop, and tons of cupboard & pantry storage. The oversized family room is perfect for entertaining with sliding glass doors to a balcony to enjoy your morning coffee. The sunny staircase leads to the 2nd level with 3 bedrooms and 2 full baths, including a spacious primary with walk-in closet and 5-piece spa like bath with quartz counters. Step up to the rooftop terrace with tree top views and private outdoor oasis with covered pergola sitting area to relax with a sunset cocktail, and bbq area to enjoy alfresco dining. The finished lower level features a den with sliding glass doors out to a newly fenced backyard with green space and patio. Stroll Durand Park right across the street, walk to James St. S, St., Joseph’s Hospital, perfect location for medical professionals, Augusta St. and its trendy new restaurants & pubs, or Locke Street S as well as schools, parks, churches & trails. Just minutes to Chedoke Golf, McMaster, the downtown core, public and GO transit and 403 make this home ideal for families or professional alike. RSA
房间
- 类型等级尺寸室内地面
- 书房总管道49' 3.3" x 42' 10.5"其他
- 水电总管道23' 2.3" x 13' 4.6"其他
- 洗衣房总管道23' 3.7" x 13' 4.6"其他
- 餐厅二楼36' 1.4" x 42' 8.5"其他
- 厨房二楼33' 4.5" x 42' 8.5"其他
- 主卧室三楼39' 8.3" x 36' 4.6"其他
- 卧室三楼32' 10" x 32' 10"其他
- 家庭娱乐室二楼42' 7.8" x 59' 4.5"其他
- 卧室三楼33' 6.3" x 32' 10.8"其他
- 洗手间三楼23' 3.9" x 13' 5.8"其他
- 洗手间三楼29' 7.1" x 32' 10"其他
- 洗手间二楼13' 3.8" x 16' 6.4"其他
- 其他上部111' 6.9" x 68' 10.7"其他
上市代理商
咨询更多信息
咨询更多信息
位置
255 Park Street S, Hamilton, Ontario, L8P 3G3 加拿大
房产周边
Information about the area around this property within a 5-minute walk.
付款计算器
- $
- %$
- %
- 本金和利息 0
- 物业税 0
- 层 / 公寓楼层 0

