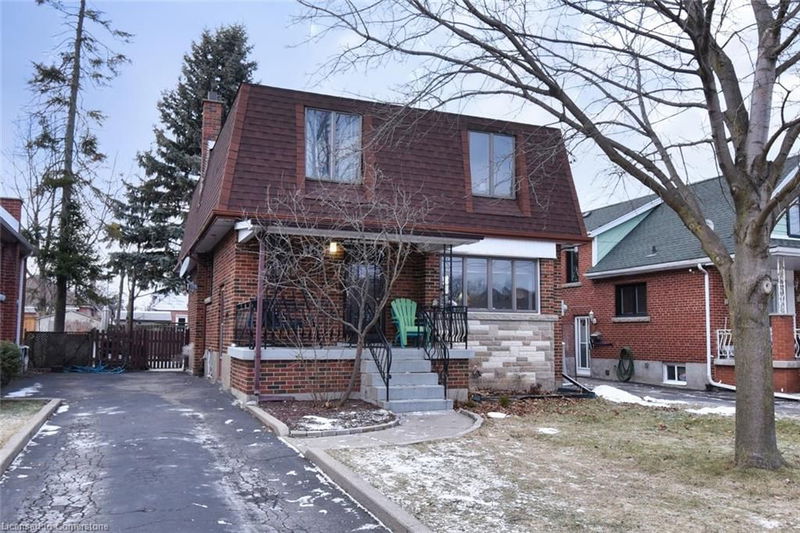重要事实
- MLS® #: 40692053
- 物业编号: SIRC2259392
- 物业类型: 住宅, 独立家庭独立住宅
- 生活空间: 2,348 平方呎
- 地面积: 0.10 ac
- 建成年份: 1951
- 卧室: 4
- 浴室: 2
- 停车位: 3
- 挂牌出售者:
- RE/MAX Escarpment Realty Inc
楼盘简介
Nestled in well-established, friendly neighborhood just north of Red Hill Bowl Park, this home is minutes from Eastgate Square and local amenities. Good sized lot among well cared homes, your new home is filled with character and updates. A distinctive mansard style and hip sloped roof adds a unique touch. From the convenient covered front porch and throughout this home you find comfort, space, and good living. This is a 4 bedroom, 2 bath home with large principal rooms and a fully fenced yard with shed. Main floor boasts large family room with gas stove and sliding doors to deck, large bedroom that can be a second family area of cathedral ceiling and French doors, living room, dining room, open entry and closet, marvelous kitchen and full bath. Second level includes large primary bedroom with ensuite privilege 4 pc bath, two other good-sized bedrooms and wide hall closet, along with the magical laundry chute! Additional highlights of this home include a 200-amp service, intercom system, natural gas BBQ connection, cozy workshop, outdoor shed, and plenty of storage space below rear addition. Well insulated with R20 and R40 ratings for comfort year-round. This spacious home offers a perfect blend of convenience, character, and functionality. Don’t miss your chance to call this friendly neighborhood home! Rarely do you find so many benefits in one package, size, comfort, convenience and value.
房间
- 类型等级尺寸室内地面
- 餐厅总管道11' 10.9" x 8' 7.1"其他
- 家庭娱乐室总管道22' 4.8" x 9' 10.1"其他
- 起居室总管道11' 10.9" x 14' 6"其他
- 厨房总管道8' 2" x 9' 10.8"其他
- 储存空间地下室10' 11.8" x 14' 11.9"其他
- 水电地下室10' 11.8" x 34' 10.1"其他
- 卧室二楼11' 10.9" x 15' 5.8"其他
- 卧室二楼11' 10.9" x 15' 5.8"其他
- 主卧室二楼23' 7" x 9' 1.8"其他
- 工作坊地下室10' 4.8" x 10' 4.8"其他
- 康乐室地下室10' 11.8" x 34' 10.1"其他
- 洗手间总管道7' 4.9" x 4' 7.1"其他
- 洗手间二楼7' 8.1" x 7' 10.3"其他
- 卧室总管道11' 10.7" x 15' 1.8"其他
上市代理商
咨询更多信息
咨询更多信息
位置
162 Beland Avenue S, Hamilton, Ontario, L8K 3T6 加拿大
房产周边
Information about the area around this property within a 5-minute walk.
- 22.58% 50 to 64 年份
- 19.24% 20 to 34 年份
- 17.65% 35 to 49 年份
- 13.51% 65 to 79 年份
- 7.33% 80 and over
- 5.69% 5 to 9
- 5.35% 0 to 4
- 4.49% 15 to 19
- 4.16% 10 to 14
- Households in the area are:
- 56.92% Single family
- 36.35% Single person
- 5.6% Multi person
- 1.13% Multi family
- 99 428 $ Average household income
- 44 045 $ Average individual income
- People in the area speak:
- 77.32% English
- 5.37% Serbian
- 3.97% English and non-official language(s)
- 3.65% Italian
- 2.1% Polish
- 1.75% French
- 1.71% Arabic
- 1.48% Croatian
- 1.36% Spanish
- 1.28% Hungarian
- Housing in the area comprises of:
- 67.45% Single detached
- 16.33% Apartment 1-4 floors
- 13.5% Apartment 5 or more floors
- 1.53% Duplex
- 1.02% Row houses
- 0.17% Semi detached
- Others commute by:
- 9.02% Public transit
- 3.74% Other
- 0% Foot
- 0% Bicycle
- 34.64% High school
- 25.65% College certificate
- 19.45% Did not graduate high school
- 9.69% Trade certificate
- 8.66% Bachelor degree
- 1.83% Post graduate degree
- 0.1% University certificate
- The average are quality index for the area is 2
- The area receives 305.89 mm of precipitation annually.
- The area experiences 7.4 extremely hot days (31.85°C) per year.
付款计算器
- $
- %$
- %
- 本金和利息 $4,638 /mo
- 物业税 n/a
- 层 / 公寓楼层 n/a

