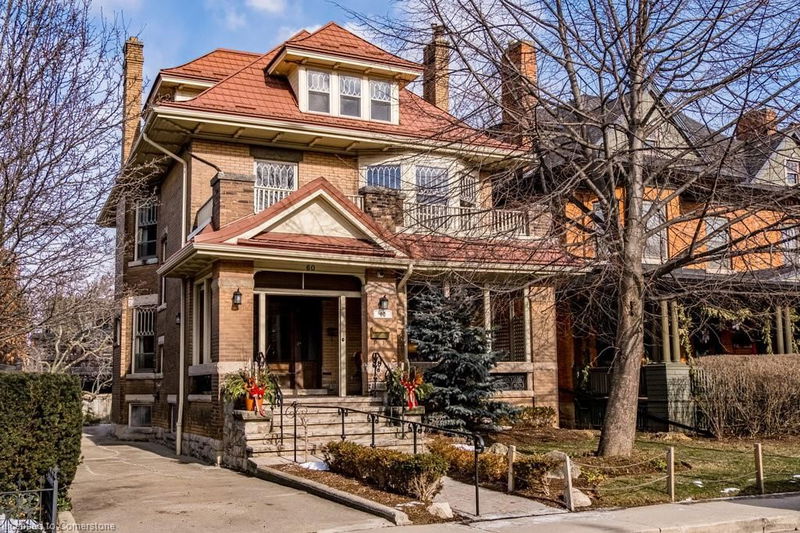重要事实
- MLS® #: 40691722
- 物业编号: SIRC2249678
- 物业类型: 住宅, 独立家庭独立住宅
- 生活空间: 2,770 平方呎
- 建成年份: 1912
- 卧室: 6
- 浴室: 2+1
- 停车位: 2
- 挂牌出售者:
- Judy Marsales Real Estate Ltd.
楼盘简介
Gracious Four Square inspired home c. 1912 with curb appeal bearing all the hallmarks of this beloved century style. The full-width covered porch with brick columns and knee-walls, wooden ceiling, stone steps and removable screen panels and door is, and will remain, a favourite warm weather extension of the home. Unspoiled handcrafted woodwork and character details greet you, literally. The original front door and vestibule, leaded glass and stained glass, plaster medallions, pocket doors, arched doorway, fireplaces and mantels. The original details and craftsmanship of this bygone era will be a delight to century home lovers. Offering 2770 square feet, 4 second floor bedrooms with 2 bedrooms on 3rd floor, 2.5 baths. Situated on a 40-foot-wide 130-foot-deep property with private side drive and backed by a concrete paved alley. Separate living and dining rooms with original fireplace set into the bay window in the dining room and woodburning fireplace with cherry wood mantel (updated in 1999) in the living room. The kitchen, updated in 2006, offers ample oak cabinets, an island, Butler’s stairs to the second floor and walk out to the raised deck. Full unfinished basement with rear walk up, main floor laundry, powder room and mudroom round out this superb offering. Other updates include wiring (2016), boiler heating, forced air gravity fed central air (2022), 3 x bathrooms (2000), front stone steps and walk (2000's) and metal railing (2021), porch screens (2006), steel roof (2006), living room chimney brought to code and WETT certified (1999) Landscaping by Danasy (2007). Situated on a magnificent block in sought after, walkable, family friendly Kirkendall neighbourhood.
房间
- 类型等级尺寸室内地面
- 门厅总管道10' 2.8" x 10' 11.8"其他
- 起居室总管道12' 7.9" x 20' 2.9"其他
- 厨房总管道12' 8.8" x 13' 10.8"其他
- 洗衣房总管道4' 11.8" x 7' 10.3"其他
- 餐厅总管道13' 10.8" x 15' 5.8"其他
- 主卧室二楼12' 2.8" x 19' 9"其他
- 卧室二楼10' 7.8" x 10' 11.8"其他
- 卧室二楼11' 5" x 13' 3.8"其他
- 卧室二楼11' 10.7" x 12' 4.8"其他
- 卧室三楼10' 9.9" x 13' 5"其他
- 卧室三楼11' 3" x 13' 5"其他
- 其他三楼8' 6.3" x 12' 8.8"其他
上市代理商
咨询更多信息
咨询更多信息
位置
60 Homewood Avenue, Hamilton, Ontario, L8P 2M4 加拿大
房产周边
Information about the area around this property within a 5-minute walk.
付款计算器
- $
- %$
- %
- 本金和利息 $7,202 /mo
- 物业税 n/a
- 层 / 公寓楼层 n/a

