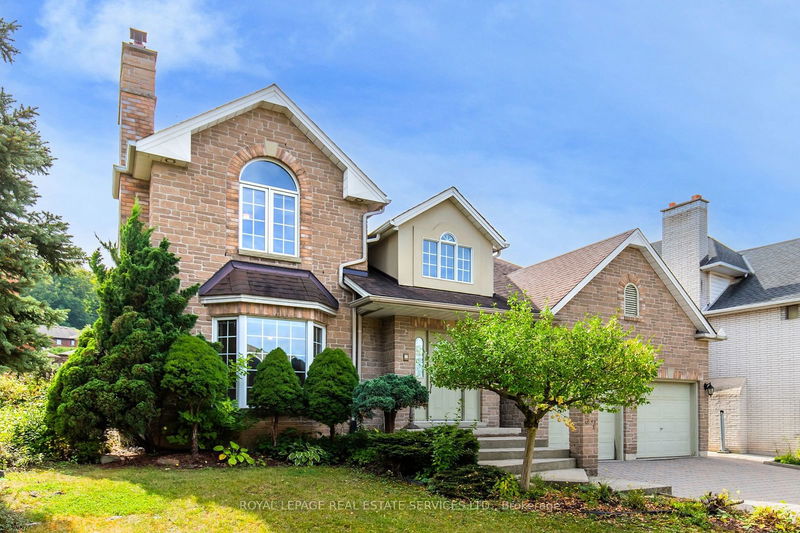重要事实
- MLS® #: X10442619
- 物业编号: SIRC2238032
- 物业类型: 住宅, 独立家庭独立住宅
- 地面积: 6,804.41 平方呎
- 卧室: 4
- 浴室: 3
- 额外的房间: Den
- 停车位: 6
- 挂牌出售者:
- ROYAL LEPAGE REAL ESTATE SERVICES LTD.
楼盘简介
Welcome to 57 Orr Crescent! This custom-built 4 Bedroom, 3 Bathroom family home is located in a beautiful enclave on the Stoney Creek Plateau nestled just under the Niagara Escarpment with spectacular views of the lake. On the main level are a grand foyer with high ceilings, separate living room, dining room, family room with fireplace, office, and bright eat-in kitchen with large windows overlooking the backyard. On this level are also a powder room and convenient laundry. On the upper lever are a spacious Primary Suite with walk-in closet and 4-piece en-suite with jetted bathtub; 3 more good sized bedrooms and a shared 5-piece bath, also with jetted bathtub. Large basement awaiting your finishing touches. Unique wine cellar located under the garage, perfect for bringing out the wine-maker in you. 2 car garage and 4 car driveway. This is a great property in a wonderful location, close to parks, trails, shops, restaurants and the many wineries of Niagara Wine Country. Easy access to QEW. Don't miss out!
房间
- 类型等级尺寸室内地面
- 厨房总管道12' 5.2" x 21' 11.7"其他
- 餐厅总管道11' 10.5" x 15' 5.8"其他
- 家庭娱乐室总管道15' 4.6" x 16' 10.7"其他
- 起居室总管道11' 10.9" x 14' 9.9"其他
- 家庭办公室总管道9' 6.5" x 9' 11.2"其他
- 洗手间总管道3' 9.2" x 5' 10.8"其他
- 主卧室二楼16' 10.7" x 17' 7"其他
- 洗手间二楼9' 6.6" x 11' 6.7"其他
- 卧室二楼11' 11.3" x 13' 10.8"其他
- 卧室二楼11' 6.5" x 14' 6.4"其他
- 卧室二楼10' 9.5" x 11' 8.5"其他
- 洗手间二楼10' 4.4" x 11' 1.8"其他
上市代理商
咨询更多信息
咨询更多信息
位置
57 Orr Cres, Hamilton, Ontario, L8G 5C5 加拿大
房产周边
Information about the area around this property within a 5-minute walk.
付款计算器
- $
- %$
- %
- 本金和利息 0
- 物业税 0
- 层 / 公寓楼层 0

