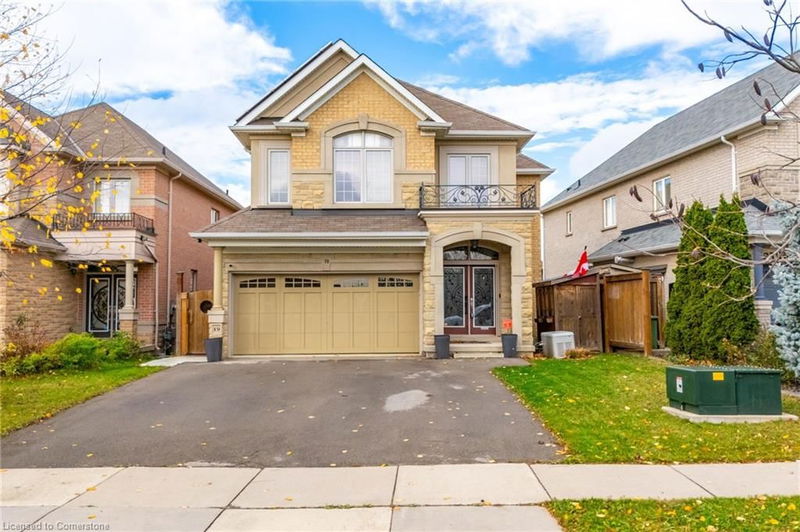重要事实
- MLS® #: 40675552
- 物业编号: SIRC2189764
- 物业类型: 住宅, 独立家庭独立住宅
- 生活空间: 3,132 平方呎
- 地面积: 4,596 平方呎
- 卧室: 4+1
- 浴室: 3+1
- 停车位: 4
- 挂牌出售者:
- RE/MAX Escarpment Frank Realty
楼盘简介
This stunning home offers 4+1 bedrooms and 3.5 baths, making it ideal for multigenerational families or those seeking extra space. The fully finished basement includes an in-law suite. With quality finishes and upgrades throughout, this home is designed for modern living. Notable features include an elevator, a whole-house generator, and a heated and cooled garage, ensuring comfort and convenience year-round. The exterior is equally impressive, featuring a hot tub, swim spa, and a wrap around deck. The gazebo, wood fireplace and gas heater, creates a perfect outdoor retreat, while the extra-wide driveway and shed adds practicality. Inside, you’ll find gorgeous engineered hardwood flooring throughout the main living areas, a chef’s kitchen with stunning granite and marble, dual high-end built-in ovens, and a Wolf stovetop with a pot filler. The master suite boasts a spacious walk-in closet with California-style organizers and a luxurious ensuite with a two-person shower. Homes of this caliber are rare, so don’t miss your chance to own this beautiful property.
房间
- 类型等级尺寸室内地面
- 起居室总管道15' 7" x 11' 6.9"其他
- 餐厅总管道17' 10.9" x 9' 8.9"其他
- 厨房总管道13' 3" x 11' 10.9"其他
- 早餐室总管道10' 11.8" x 10' 7.8"其他
- 洗衣房总管道8' 11.8" x 6' 3.9"其他
- 主卧室二楼18' 6" x 12' 4"其他
- 卧室二楼10' 4.8" x 10' 9.9"其他
- 卧室二楼10' 11.1" x 12' 8.8"其他
- 卧室二楼10' 5.9" x 10' 9.9"其他
- 家庭娱乐室地下室23' 9" x 16' 9.1"其他
- 卧室地下室13' 5.8" x 10' 2"其他
- 储存空间地下室5' 2.9" x 6' 11.8"其他
- 水电地下室8' 5.1" x 14' 11"其他
上市代理商
咨询更多信息
咨询更多信息
位置
19 Hazelton Avenue, Hamilton, Ontario, L9B 0E7 加拿大
房产周边
Information about the area around this property within a 5-minute walk.
付款计算器
- $
- %$
- %
- 本金和利息 0
- 物业税 0
- 层 / 公寓楼层 0

