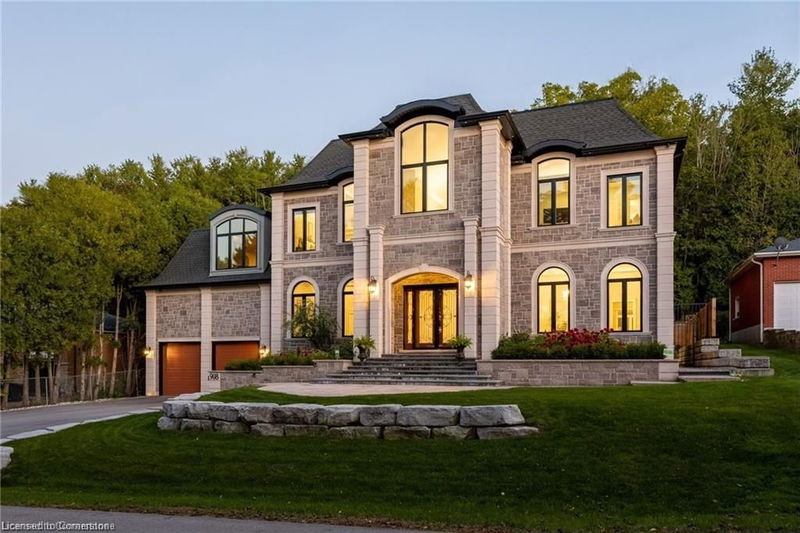重要事实
- MLS® #: 40678521
- 物业编号: SIRC2187622
- 物业类型: 住宅, 独立家庭独立住宅
- 生活空间: 6,173 平方呎
- 建成年份: 2020
- 卧室: 4
- 浴室: 5+1
- 停车位: 10
- 挂牌出售者:
- EXP REALTY OF CANADA INC
楼盘简介
THE CROWN JEWEL OF ANCASTER HEIGHTS. Luxury, Elegance, & Pure Craftsmanship meet in this extraordinary, 2020 Custom-Built Mansion in one of Ancaster's most prestigious neighbourhoods, Ancaster Heights. 6,128 Sq/ft above-ground & 3,100 Sq/ft of unfinished basement potential w/ separate entrance, this home offers endless possibilities for living, entertaining, & investing in your future. From the moment you walk in, your life changes. Soaring 25+ ft Barrel Ceiling Foyer w/ 12-foot ceilings, meticulously crafted mouldings, coffered ceilings, a sauna & spa, Bluetooth speakers throughout, and an 1,100lb motorized chandelier create an unparalleled sense of grandeur. Every inch of Bishop Place is designed with intention. Solid 8” tongue-and-groove plank flooring and a Custom oak-clad staircase that makes you feel like royalty? Absolutely. Indian Marble, Quartz, Limestone, Walnut, and Oak all work in perfect harmony to create a sophisticated, yet comfortable, home. But it’s not just about style; it’s about peace of mind. With over $150k invested in a top-of-the-line security system, including cameras, shatterproof windows, & motorized exterior blinds, this home is as secure as it is stunning. Dual furnaces & Air Conditioners with full spray foam insulation make it equally as efficient. 3 bedrooms upstairs, another potential on the main floor, plus a 2nd-floor library that could be an apartment, guest suite, or private study. With 5 full bathrooms (a basement rough-in) and a powder, you’re set for family, guests, or a live-in nanny. Outside, a 900 Sq/ft of balcony, plus another 900 Sq/ft of covered patio space below. Host unforgettable dinners, Soak in the hot tub, and Gaze into the Forest. Eyebrow Windows and a Mansard roof are the architectural wow factor you’ve been dreaming of. From solid core doors to automatic closet lighting, every detail is perfect. Luxury living, smart investment, and total peace of mind—this is what you’ve been waiting for. Welcome Home.
房间
- 类型等级尺寸室内地面
- 门厅总管道9' 8.1" x 30' 2.9"其他
- 厨房总管道16' 2.8" x 18' 6"其他
- 餐厅总管道12' 9.9" x 19' 9"其他
- 早餐室总管道8' 5.9" x 17' 7.8"其他
- 大房间总管道17' 5" x 24' 1.8"其他
- 餐具室总管道4' 3.1" x 11' 8.1"其他
- 卧室总管道12' 7.9" x 19' 10.9"其他
- 其他总管道10' 11.1" x 17' 5.8"其他
- 桑拿总管道4' 3.9" x 7' 10.8"其他
- 其他总管道5' 6.1" x 11' 8.1"其他
- 主卧室二楼14' 11.9" x 25' 11"其他
- 卧室二楼16' 6.8" x 17' 5"其他
- 卧室二楼12' 9.1" x 17' 3"其他
- 图书馆二楼17' 10.9" x 41' 6"其他
- 洗衣房二楼7' 8.1" x 8' 2"其他
- 水电二楼5' 1.8" x 6' 4.7"其他
上市代理商
咨询更多信息
咨询更多信息
位置
908 Bishop Place, Hamilton, Ontario, L9G 1N1 加拿大
房产周边
Information about the area around this property within a 5-minute walk.
付款计算器
- $
- %$
- %
- 本金和利息 0
- 物业税 0
- 层 / 公寓楼层 0

