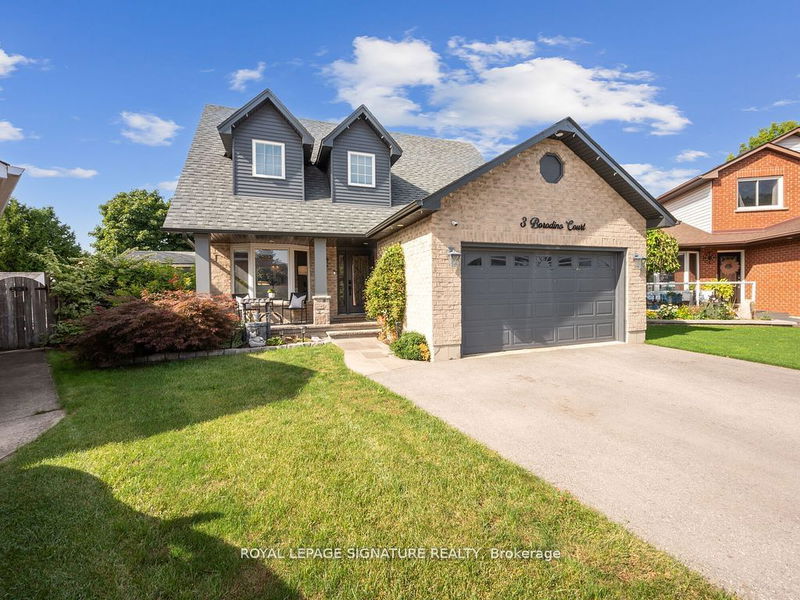重要事实
- MLS® #: X10425856
- 二级MLS® #: 40677855
- 物业编号: SIRC2170326
- 物业类型: 住宅, 独立家庭独立住宅
- 地面积: 3,331.32 平方呎
- 卧室: 4+1
- 浴室: 4
- 额外的房间: Den
- 停车位: 6
- 挂牌出售者:
- ROYAL LEPAGE SIGNATURE REALTY
楼盘简介
This stunning home has been transformed from the inside out. Located at the end of a quiet family friendly court, this 4+1 bedroom 4 bath home has been completely renovated with over 3200sf of beautifully finished living space featuring hand-scraped solid oak hardwood floors, custom eat-in kitchen, spa-like washrooms and an inlaw suite in the basement. On the main floor, you have a grand entrance with large foyer. The family room is set for cozy family movie nights with custom built-ins and a gas fireplace. The custom solid wood eat-in kitchen features granite counters and dark stainless steel appliances and walk out to a large composite deck and gazebo. The 2nd floor offers 4 spacious bedrooms and 2 beautifully renovated washrooms. The primary bedroom has 2 walk-in closets and a large ensuite washroom. In the basement you'll find an in-law suite with 1 bedroom, 1 washroom, a full kitchen, and large egress windows that flood the space with natural light. Outside you'll find an exceptional outdoor living space due to the large pie-shaped lot, featuring a 300sf composite deck, a heated saltwater pool, a hot tub, and a built-in wood-burning pizza oven, making it an entertainer's dream. Located steps to schools and parks and minutes to highways, shopping and all the amenities you'll need. Every inch of this home has been renovated and meticulously maintained offering modern comfort and luxurious details both indoors and out making it a perfect turn-key, move-in ready home, offering true pride of ownership.
房间
- 类型等级尺寸室内地面
- 家庭娱乐室底层16' 11.9" x 10' 11.8"其他
- 厨房底层17' 7.8" x 9' 8.1"其他
- 起居室底层16' 11.9" x 10' 2"其他
- 餐厅底层10' 2" x 11' 10.9"其他
- 洗衣房底层6' 4.7" x 8' 7.9"其他
- 主卧室二楼18' 4.8" x 10' 9.9"其他
- 卧室二楼10' 11.8" x 12' 7.1"其他
- 卧室二楼10' 11.8" x 12' 4.8"其他
- 卧室二楼10' 5.9" x 12' 2.8"其他
- 卧室地下室11' 6.1" x 8' 11.8"其他
- 康乐室地下室10' 7.8" x 27' 11.8"其他
- 厨房地下室10' 11.8" x 18' 1.4"其他
上市代理商
咨询更多信息
咨询更多信息
位置
3 Borodino Crt, Hamilton, Ontario, L9B 2E8 加拿大
房产周边
Information about the area around this property within a 5-minute walk.
付款计算器
- $
- %$
- %
- 本金和利息 0
- 物业税 0
- 层 / 公寓楼层 0

