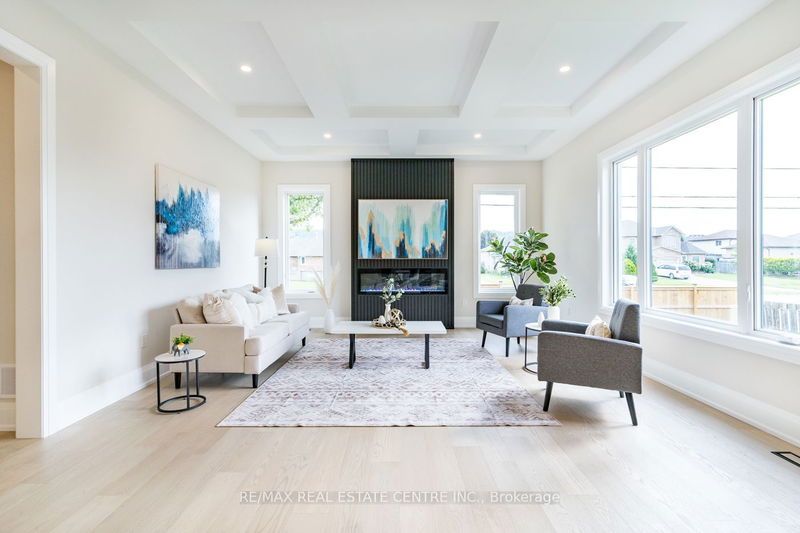重要事实
- MLS® #: X9770284
- 物业编号: SIRC2150917
- 物业类型: 住宅, 独立家庭独立住宅
- 地面积: 8,162 平方呎
- 卧室: 4
- 浴室: 5
- 额外的房间: Den
- 停车位: 6
- 挂牌出售者:
- RE/MAX REAL ESTATE CENTRE INC.
楼盘简介
Welcome to a stunning newly built home where modern elegance meets comfort in every detail. This home offers a sleek, modern kitchen equipped with top-of-the-line smart appliances and cabinets featuring convenient drawers, walk in pantry. Entertain with ease in the spacious open-concept living room, boasting a coffered ceiling, an electric fireplace and abundant natural light pouring in, creating a warm and inviting atmosphere for gatherings and relaxation. Work, study or quiet space conveniently in the main floor office, featuring elegant 8ft doors. The main floor impresses with 10ft ceilings, while the second floor offers a comfortable 9ft height, enhancing the sense of space throughout the home. The finished basement adds versatility, with a handy 2 pcs bath & 9ft ceiling. Upstairs, retreat to the tranquility of a large primary bedroom boasting a walk-in closet and a luxurious 5 pcs bathroom. A second bedroom with its own 3 pcs bathroom and two additional bedrooms sharing a 5 pcs bathroom provide ample accommodation for family or guests. Step outside to the meticulously landscaped outdoor space, complete with a covered patio featuring a BBQ gas hookup, lush grass. Additional features include oak stairs with iron spindles, rough-in central vacuum, and
房间
- 类型等级尺寸室内地面
- 家庭娱乐室地下室31' 11.8" x 41' 8"其他
- 厨房总管道10' 11.8" x 14' 11.9"其他
- 餐厅总管道10' 11.8" x 10' 7.8"其他
- 起居室总管道10' 11.8" x 16' 1.2"其他
- 洗衣房总管道5' 10.8" x 14' 9.1"其他
- 主卧室二楼14' 9.1" x 14' 11.1"其他
- 洗手间二楼11' 5.7" x 7' 6.4"其他
- 卧室二楼13' 8.9" x 11' 8.9"其他
- 卧室二楼11' 6.1" x 14' 11.1"其他
- 卧室二楼16' 3.2" x 14' 2"其他
- 家庭娱乐室地下室31' 11.8" x 41' 8"其他
- 家庭办公室总管道12' 11.9" x 11' 5.7"其他
上市代理商
咨询更多信息
咨询更多信息
位置
1 West Ave, Hamilton, Ontario, L8E 5L5 加拿大
房产周边
Information about the area around this property within a 5-minute walk.
付款计算器
- $
- %$
- %
- 本金和利息 0
- 物业税 0
- 层 / 公寓楼层 0

