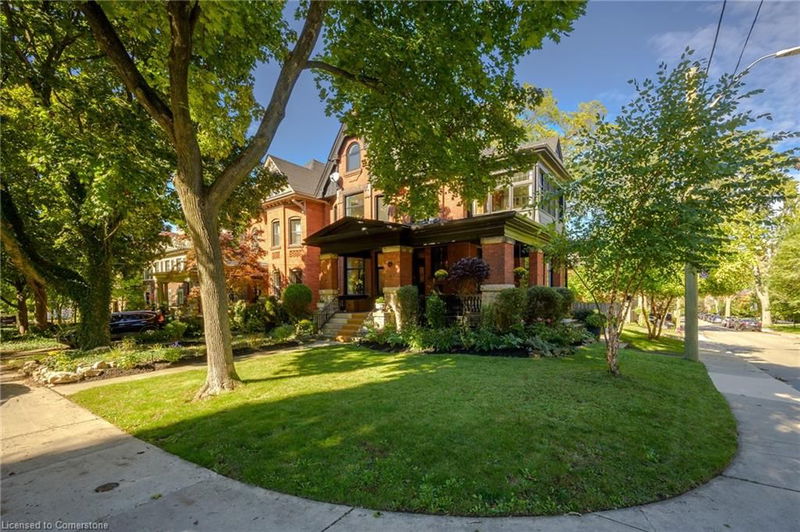重要事实
- MLS® #: 40657519
- 物业编号: SIRC2114044
- 物业类型: 住宅, 独立家庭独立住宅
- 生活空间: 3,918 平方呎
- 卧室: 5
- 浴室: 2+2
- 停车位: 1
- 挂牌出售者:
- PureRealty Brokerage
楼盘简介
This Timeless, Elegant Residence with exceptional street presence is a remarkable blend of historic architectural design and opulent modern updates. This property is an ideal setting for a family and provides an incredible backdrop for entertaining and gatherings. Beautiful formal & informal living spaces are perfectly balanced for modern living. This stately 5 bdrm residence could easily be used as 7+bedrooms. Situated on a 50’ x 126.33’ corner lot with 2 addresses (also 30 Hilton St) it is a legal duplex currently used for single-family living. Main level features include a grand foyer with original stained glass windows and spectacular wood trim, a formal living room with wood fireplace, a family room with incredible inlay flooring, a formal dining room with original pocket doors, and an eat-in kitchen that walks out to the lush backyard with a 100-year-old black walnut tree. The second level features 4 large bedrooms, laundry room with a walk-out to the upper deck, and 2 bathrooms. The third level features a primary bedroom overlooking the escarpment with built-in cabinetry and a 7-piece ensuite with oversized quartz slab shower, soaker tub, and double marble vanity. Additional highlights include hardwood floors, oversized mouldings, abundant trim-work, pocket doors, and multiple outdoor entertaining spaces. Updates include a high-efficiency Bosch boiler and tankless water heater (2017), central air (2024), windows and door (2023), 200 amp electrical service, and much more! The location is walking distance to Locke Street, parks, and offers easy access to McMaster University, Mohawk College, Hillfield Strathallan College, Hamilton's downtown core, local hospitals, nature trails, and highway connections. Come and find the secret room, hidden staircase, and get lost in the allure of this Grand Durand! Whether you're drawn by its historical charm or its modern conveniences, this residence promises an extraordinary living experience.
房间
- 类型等级尺寸室内地面
- 家庭娱乐室总管道13' 3" x 15' 5.8"其他
- 起居室总管道16' 1.2" x 13' 10.1"其他
- 厨房总管道10' 11.8" x 13' 5"其他
- 早餐室总管道8' 2.8" x 7' 6.1"其他
- 餐厅总管道13' 1.8" x 15' 5"其他
- 卧室二楼17' 8.9" x 13' 10.1"其他
- 卧室二楼13' 8.1" x 15' 5"其他
- 卧室二楼10' 2.8" x 12' 9.4"其他
- 卧室二楼13' 5" x 12' 9.4"其他
- 日光浴室/日光浴室二楼11' 8.9" x 9' 10.1"其他
- 洗衣房二楼8' 2.8" x 8' 5.1"其他
- 主卧室三楼16' 6" x 20' 4.8"其他
- 额外房间三楼13' 3" x 14' 2.8"其他
- 其他三楼5' 8.1" x 13' 10.1"其他
- 阁楼上部14' 4" x 8' 11"其他
- 康乐室地下室22' 4.8" x 24' 8"其他
- 储存空间地下室13' 6.9" x 11' 6.1"其他
- 其他地下室4' 5.9" x 10' 7.8"其他
- 储存空间地下室16' 8" x 8' 2"其他
- 工作坊地下室13' 6.9" x 20' 9.9"其他
- 水电地下室15' 8.1" x 6' 9.8"其他
上市代理商
咨询更多信息
咨询更多信息
位置
114 Aberdeen Avenue, Hamilton, Ontario, L8P 2P2 加拿大
房产周边
Information about the area around this property within a 5-minute walk.
付款计算器
- $
- %$
- %
- 本金和利息 0
- 物业税 0
- 层 / 公寓楼层 0

