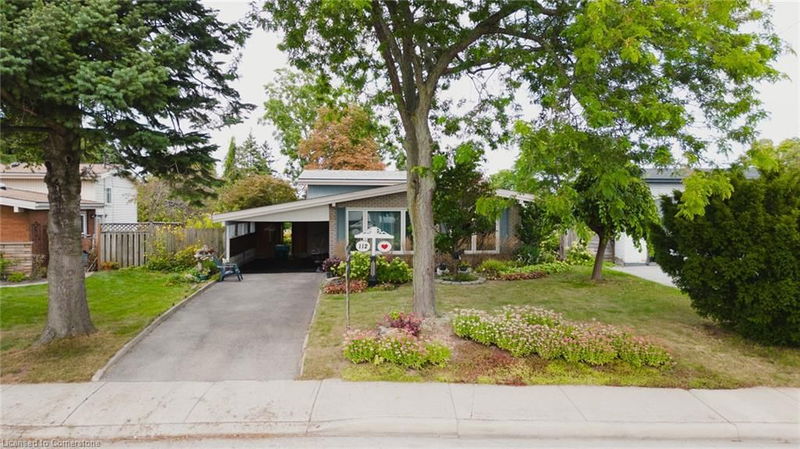重要事实
- MLS® #: 40650891
- 物业编号: SIRC2095532
- 物业类型: 住宅, 独立家庭独立住宅
- 生活空间: 1,117 平方呎
- 卧室: 3+1
- 浴室: 2+1
- 停车位: 3
- 挂牌出售者:
- REMAX EXCELLENCE REAL ESTATE BROKERAGE
楼盘简介
Discover this stunning updated backsplit home, elegantly crafted with all-brick construction and a host of modern features. The main floor boasts an open-concept design with cathedral ceilings that elevate the dining, kitchen, and living areas, all adorned with rich hardwood floors. The second level includes a spacious primary bedroom alongside two additional bedrooms and a well-appointed 4pc bathroom. The basement offers versatile living space with a bedroom, 2pc and 3pc bathrooms, and a convenient laundry area, plus a walk-up to the expansive backyard that showcases beautiful views. Recent updates include a new furnace and AC (2023), a durable roof with a 30-year warranty (2014), and newer windows (2018). The home also features elegant French windows, a cedar wood carport, and a separate entrance for added convenience. Enjoy a huge backyard ideal for relaxation and entertainment, with nearby shopping and the opportunity for long walks on the scenic Chedoke Stairs. This property, which includes a rental potential of approximately $1800, combines modern comfort with charming architectural detailsact fast to make it yours!
房间
上市代理商
咨询更多信息
咨询更多信息
位置
112 Buckingham Drive, Hamilton, Ontario, L9C 2G7 加拿大
房产周边
Information about the area around this property within a 5-minute walk.
付款计算器
- $
- %$
- %
- 本金和利息 0
- 物业税 0
- 层 / 公寓楼层 0

