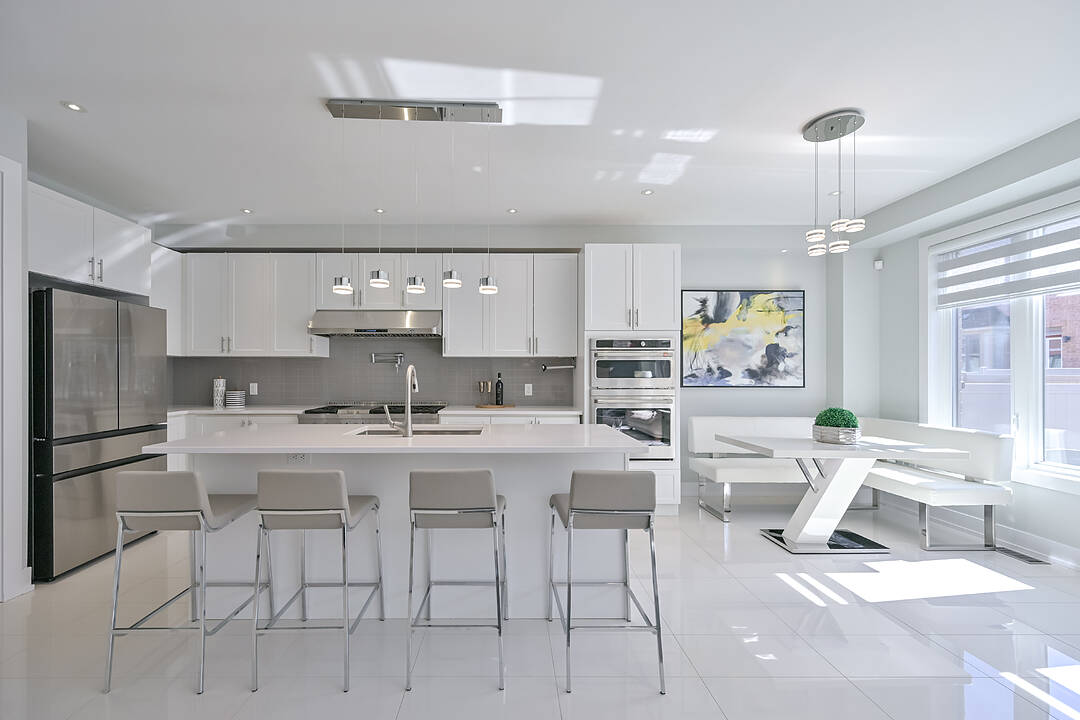重要事实
- MLS® #: N12471420
- 物业编号: SIRC2290946
- 物业类型: 住宅, 独立家庭独立住宅
- 类型: 现代风格
- 生活空间: 2,430 平方呎
- 地面积: 3,841.69 平方呎
- 卧室: 4
- 浴室: 5
- 额外的房间: Den
- 停车位: 5
- 市政 税项 2024: $5,392
- 挂牌出售者:
- Natasha Omrin, Daisy Dhall
楼盘简介
Welcome to this beautifully upgraded four-bedroom, five-bathroom home, showcasing approximately $185,000 in thoughtful upgrades. Designed with style, functionality, and sophistication, this home is ready to impress. The open concept main floor features nine-foot ceilings, hardwood flooring, and pot lights, creating an inviting and modern atmosphere. At the heart of the home is a chef's kitchen with quartz countertops, a tile backsplash with undermount lighting, and an oversized island with a large undermount sink. Premium appliances include a 48-inch Thor gas stove with a double oven, a matching hood fan and a pot filler and extended cabinetry housing a GE Cafe wall oven and microwave. The adjacent family room offers warmth and elegance with a custom cast stone fireplace mantel. Upstairs, you will find 4 spacious bedrooms and 3 beautifully finished bathrooms, designed for comfort and practicality. The fully finished basement enhances the home's functionality, offering a spacious media area, office nook, gym space and more, complete with laminate flooring, pot lights, an electric fireplace, and a spa-inspired bathroom featuring a glass-enclosed shower, stone-top vanity and sliding barn door. The outdoor spaces are equally impressive. The backyard is a private oasis, complete with a stamped concrete patio, a 12 by 12 feet Yardistry gazebo and a Marquis seven-person hot tub with a dedicated electrical panel upgrade, exterior pot lights on a timer and a fully fenced yard make this space perfect for entertaining. The front yard boasts a glass railing enclosure; new columns; stamped concrete porch, stairs and driveway trim; a new front door and pot lights adding exceptional curb appeal. Additional features include 4 hardwired security cameras, a Ring doorbell, water softener, water filter, central vacuum, window coverings and more (see full upgrades list). Separate entrance to basement through mudroom and garage entry. Truly turnkey, this home blends luxury, comfort and style and is fully ready for your next chapter!
下载和媒体
设施和服务
- Walk In Closet
- 不锈钢用具
- 中央真空系统
- 中央空调
- 停车场
- 后院
- 地下室 – 已装修
- 壁炉
- 大理石台面
- 安全系统
- 开敞式内部格局
- 户外生活空间
- 敞开式门廊
- 水疗/热水盆浴
- 洗衣房
- 硬木地板
- 社区生活
- 空调
- 车库
- 连接浴室
- 隐私围栏
房间
- 类型等级尺寸室内地面
- 起居室总管道19' 3.4" x 11' 3.8"其他
- 餐厅总管道19' 3.4" x 11' 3.8"其他
- 厨房总管道13' 9.3" x 11' 5.7"其他
- 早餐室总管道10' 7.8" x 11' 5.7"其他
- 家庭娱乐室总管道13' 1.4" x 16' 6"其他
- 其他二楼13' 1.8" x 18' 5.3"其他
- 卧室二楼10' 11.8" x 10' 11.8"其他
- 卧室二楼10' 7.8" x 11' 3.8"其他
- 卧室二楼8' 11.8" x 10' 7.8"其他
- 媒体/娱乐地下室23' 5.1" x 29' 3.1"其他
- 家庭办公室地下室23' 5.1" x 29' 3.1"其他
向我们咨询更多信息
位置
45 Crimson King Way, East Gwillimbury, Ontario, L9N 0V1 加拿大
房产周边
Information about the area around this property within a 5-minute walk.
付款计算器
- $
- %$
- %
- 本金和利息 0
- 物业税 0
- 层 / 公寓楼层 0
销售者
Sotheby’s International Realty Canada
1867 Yonge Street, Suite 100
Toronto, 安大略, M4S 1Y5

