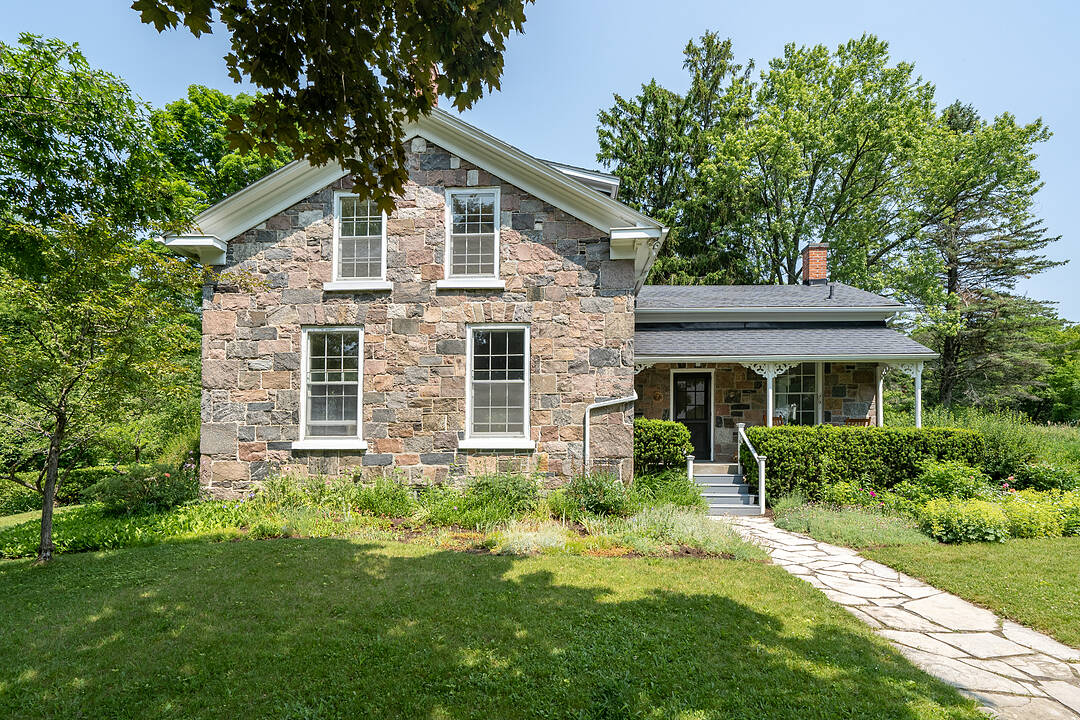重要事实
- MLS® #: E12110516
- 物业编号: SIRC2392099
- 物业类型: 住宅, 独立家庭独立住宅
- 类型: 乡间住宅
- 生活空间: 2,448 平方呎
- 地面积: 463,851.12 平方呎
- 卧室: 3+1
- 浴室: 2
- 额外的房间: Den
- 停车位: 5
- 市政 税项 2025: $6,672
- 挂牌出售者:
- Karen Houghton, Ronald Reaman
楼盘简介
"End of the Road" Stone Farm House Circa 1859 built by Scottish stone masons.
Mid concession location at the end of Werry Rd. A serene and magnificent 6.56 acre lot in the coveted community of Solina. Renowned restoration architect Napier Simpson completed a restoration in 1968 to enhance vintage elements while modernizing the home and maintaining its original character.
Experience a quiet country experience with urban amenities of North Oshawa and historic Bowmanville just minutes away. The front porch leads to large eat in country kitchen. The garden entrance leads to a spacious mudroom and powder room . Beautiful patio over looking lush lawns, trees and gardens. Original crown moldings, 6 and 8 inch wide plank floors, 14 inch baseboards. Extra large transom storm windows provide incredible natural light and pastoral views. Beautiful period appropriate light fixtures throughout amplify the beauty and character of this home. Stately and spacious living room with wood burning fireplace, wall sconces flanking the sofa and fireplace and built in bookcase. Large formal dining room, beautiful chandelier and wall sconces Spacious den/office with original built in cabinetry and a Grand Staircase.
Original wood floor on second floor. Three very spacious and bright bedrooms. All with amazing closet space, rare in century homes. Primary bedroom with two separate closets and built -in drawers. Unique 4th bed/playroom with a secret door from the kitchen and a half door on second floor. Remodeled 3 piece marble bathroom on second floor.
Minutes to Hwy 407, 418 and only 45 minutes to Greater Toronto Area (GTA).
Lush lawns, pastures and gardens. Heritage bank barn ,well, stalls for animals and two-storey hay loft. Workshop, hydro plus two-storey drive shed. Spring fed pond, 8-feet deep. Utilize out buildings to create your hobby farm, or reinvent the space to suit your personal needs Protected by the Greenbelt Act ensuring adjacent lands can not be developed.
Must be seen to be appreciated.
设施和服务
- Eat in Kitchen
- 乡村田园生活
- 书房
- 停车场
- 农场/牧场
- 后院
- 壁炉
- 户外生活空间
- 敞开式门廊
- 森林
- 池塘
- 花园
- 面积
房间
向我们咨询更多信息
位置
6537 Werry Rd, Clarington, Ontario, L0B 1J0 加拿大
房产周边
Information about the area around this property within a 5-minute walk.
付款计算器
- $
- %$
- %
- 本金和利息 0
- 物业税 0
- 层 / 公寓楼层 0
销售者
Sotheby’s International Realty Canada
1867 Yonge Street, Suite 100
Toronto, 安大略, M4S 1Y5

