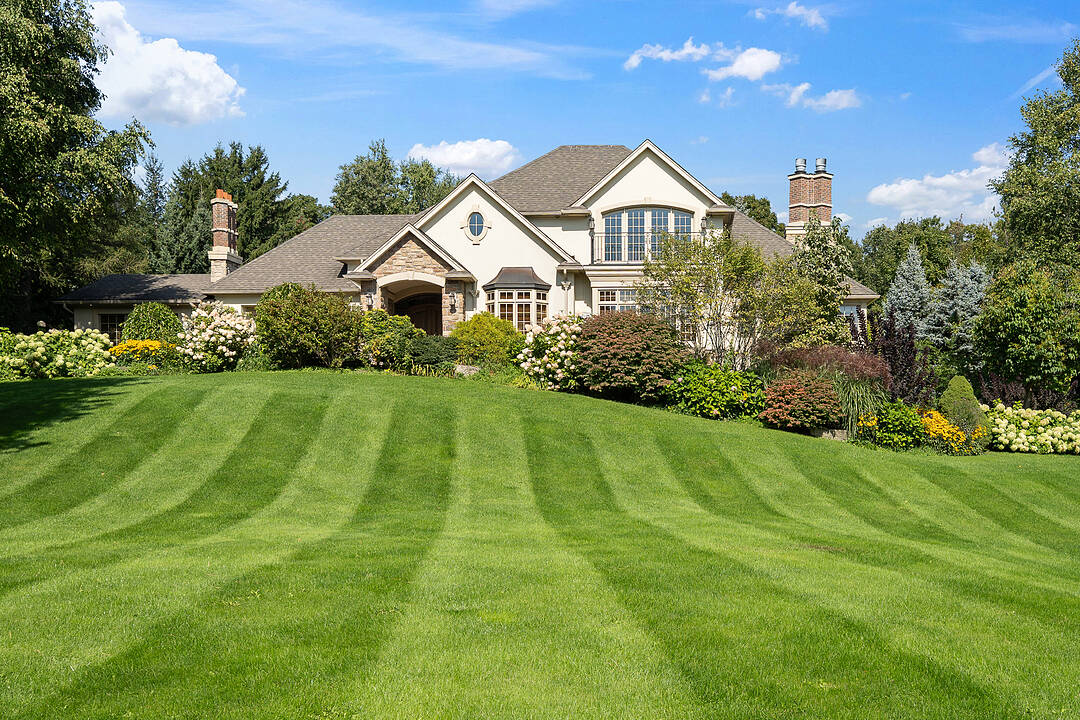重要事实
- MLS® #: W12474775
- 物业编号: SIRC2892913
- 物业类型: 住宅, 独立家庭独立住宅
- 类型: 当代风格
- 生活空间: 6,400 平方呎
- 地面积: 25.01 ac
- 卧室: 3
- 浴室: 3+1
- 额外的房间: Den
- 停车位: 25
- 市政 税项 2025: $14,611
- 挂牌出售者:
- Daena Allen-Noxon
楼盘简介
Experience Unmatched Country Luxury on 25 Spectacular Acres
Welcome to a truly extraordinary estate, 25 pristine acres of natural beauty nestled directly across from the exclusive Paintbrush Golf Club and just minutes from the world-renowned Devil’s Pulpit. This isn’t just a home; it’s a lifestyle statement.
Whether you're a passionate golfer, an adventurous hiker, skier, or cyclist, or simply someone who finds peace in fresh country air and the gentle chorus of birdsong, this property offers a rare fusion of recreation and tranquility.
The residence is a masterpiece of design, boasting soaring ceilings, architectural elegance, and a layout curated for both comfort and sophistication. Enjoy the ease of a main-floor primary suite, elevator access to all levels, and multiple walkouts that effortlessly extend your living space into the great outdoors — ideal for entertaining or unwinding with panoramic views as your backdrop.
Additional luxuries include a gated private driveway, garage space for four vehicles, and breathtaking vistas from every room, all crafted to offer an unparalleled living experience.
This is your chance to own a piece of refined country paradise where every day feels like a retreat, and every moment connects you to the beauty that surrounds you.
Don’t miss this rare opportunity to elevate your lifestyle.
设施和服务
- 3+ 壁炉
- 3+ 车位车库
- Balcony
- Eat in Kitchen
- Walk In Closet
- Walk Out Basement
- 中央真空系统
- 乡村田园生活
- 停车场
- 农村
- 后院
- 地下喷水系统
- 地下室 – 已装修
- 户外生活空间
- 洗衣房
- 滑雪(雪)
- 电梯
- 硬木地板
- 私用电梯
- 自动喷水灭火系统
- 花园
- 车库
- 连接浴室
- 面积
- 马术
- 高尔夫
- 高尔夫社区
房间
- 类型等级尺寸室内地面
- 起居室总管道18' 8.8" x 19' 10.1"硬木
- 餐厅总管道10' 8.6" x 18' 10.7"硬木
- 其他总管道18' 4" x 28' 8"硬木
- 就餐时段总管道18' 4" x 28' 8"硬木
- 厨房总管道21' 10.9" x 27' 5.9"硬木
- 早餐室总管道7' 4.5" x 8' 10.6"硬木
- 家庭娱乐室总管道16' 2" x 21' 8.6"硬木
- 卧室总管道8' 2" x 13' 6.9"硬木
- 卧室总管道9' 1.8" x 13' 6.9"硬木
- 媒体/娱乐二楼23' 1.5" x 29' 3.1"硬木
- 日光浴室/日光浴室底层18' 8.4" x 31' 1.6"瓷砖
- 餐厅底层18' 8.4" x 31' 1.6"瓷砖
- 厨房底层7' 3.4" x 20' 9.2"瓷砖
- 康乐室底层15' 2.6" x 16' 11.1"硬木
- 活动室底层19' 2.7" x 22' 5.6"硬木
向我询问更多信息
位置
5088 Escarpment Sdrd, Caledon, Ontario, L7K 1G1 加拿大
房产周边
Information about the area around this property within a 5-minute walk.
付款计算器
- $
- %$
- %
- 本金和利息 0
- 物业税 0
- 层 / 公寓楼层 0
销售者
Sotheby’s International Realty Canada
1867 Yonge Street, Suite 100
Toronto, 安大略, M4S 1Y5

