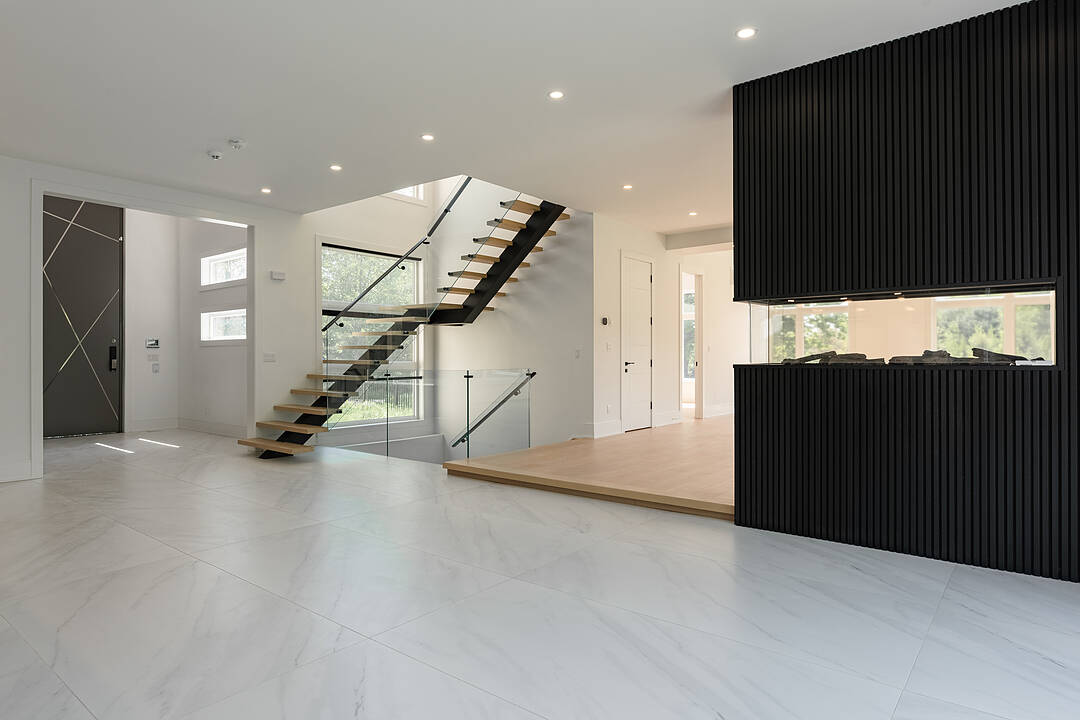重要事实
- MLS® #: W12366051
- 物业编号: SIRC2433726
- 物业类型: 住宅, 独立家庭独立住宅
- 类型: 现代风格
- 生活空间: 4,693 平方呎
- 地面积: 10.10 平方呎
- 卧室: 6
- 浴室: 6
- 额外的房间: Den
- 停车位: 14
- 市政 税项 2024: $4,573
- 挂牌出售者:
- Kim Nichols, Khalen Meredith
楼盘简介
Nestled within the rolling hills of Caledon East, this newly constructed contemporary home offers an unparalleled blend of modern luxury and tranquil rural living on ten acres.
Designed with a keen eye for minimalist aesthetics and seamless integration with its natural surroundings, the residence includes clean lines, expansive glazing, and a sophisticated sensibility. Upon arrival, a striking architectural presence unfolds with an approximately 16-foot door imported from Brazil. A light-filled, open-plan interior within includes panoramic views of fields, mature trees, and an ever-changing sky, inviting the outdoors in and blurring the lines between the home and a natural landscape.
At the heart of the home, a dramatic central black fireplace sets the stage dividing an open living space with an expansive Muti gourmet kitchen featuring state-of-the-art appliances and a generous island. Tucked behind this dramatic kitchen is a spicy kitchen ideal for hiding prep work and the chaos of gatherings.
Bedrooms are conceived as private retreats and include spa-like bathrooms. The primary is serene and includes built-in cabinetry and ensuite with walk-in double shower and a freestanding tub that invites relaxation with pastoral views.
Beyond the pristine interior, the property extends to the peace and quiet of the countryside. The exterior is an opportunity for a landscape architect to create a sanctuary. This is more than just a home; it's a statement of modern living where cutting-edge design meets the timeless beauty of nature.
设施和服务
- 3+ 车位车库
- Walk In Closet
- 不锈钢用具
- 中央空调
- 乡村田园生活
- 停车场
- 农村
- 后院
- 地下室 – 已装修
- 壁炉
- 大理石台面
- 开敞式内部格局
- 户外生活空间
- 森林
- 洗衣房
- 硬木地板
- 空调
- 连接浴室
- 面积
房间
- 类型等级尺寸室内地面
- 餐厅总管道13' 5" x 26' 10.8"其他
- 起居室总管道16' 9.1" x 30' 6.1"其他
- 厨房总管道10' 2.8" x 26' 10.8"其他
- 厨房总管道6' 3.9" x 26' 10.8"其他
- 家庭办公室总管道9' 8.9" x 14' 4.8"其他
- 硬木二楼15' 10.9" x 19' 7"其他
- 卧室二楼10' 9.1" x 11' 9.3"其他
- 卧室二楼10' 7.1" x 13' 8.9"其他
- 卧室二楼11' 3" x 11' 8.9"其他
- 卧室二楼11' 3.8" x 13' 8.9"其他
- 康乐室地下室12' 8.8" x 29' 5.9"其他
- 活动室地下室8' 11.8" x 20' 4"其他
向我们咨询更多信息
位置
15206 Bramalea Rd, Caledon, Ontario, L7C 2P8 加拿大
房产周边
Information about the area around this property within a 5-minute walk.
付款计算器
- $
- %$
- %
- 本金和利息 0
- 物业税 0
- 层 / 公寓楼层 0
销售者
Sotheby’s International Realty Canada
192 Davenport Road
Toronto, 安大略, M5R 1J2

