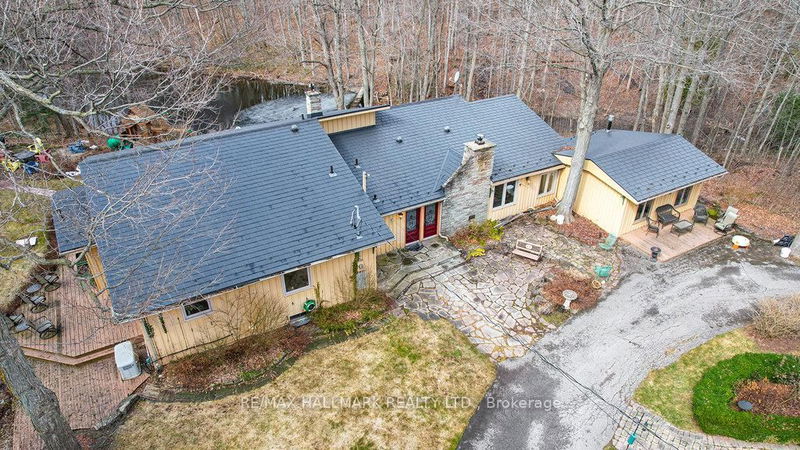重要事实
- MLS® #: W12036775
- 物业编号: SIRC2333978
- 物业类型: 住宅, 独立家庭独立住宅
- 地面积: 1,285,515.10 平方呎
- 建成年份: 51
- 卧室: 4
- 浴室: 3
- 额外的房间: Den
- 停车位: 15
- 挂牌出售者:
- RE/MAX HALLMARK REALTY LTD.
楼盘简介
Luxury Meets Nature A Private 29.5-Acre Retreat in Terra Cotta. Experience the perfect fusion of countryside tranquility and modern luxury in this stunning 4-bed, 3-bath estate perched atop one of Terra Cottas most desirable elevations. Situated on 29.5 acres of pristine land in the Niagara Escarpment this one-of-a-kind property offers direct access to the Bruce Trail, Credit Valley River, endless opportunities for hiking, fishing, cross-country skiing, and pond skating. Home Features: Chefs Kitchen Dream: Outfitted with a built-in Dacor double oven, Thermador induction cooktop, B/I dishwasher, wine fridge (75 bottles), fridge, upright freezer, and an instant hot water under-sink dispenser system all grounded by heated bamboo and porcelain flooring. Interior Comforts: 1 wood-burning F/P, formal dining room, sun-filled sunroom with W/O to a sunken hot tub, and a spacious games room . 2 Murphy beds. Premium Utility Systems: Reverse osmosis water filtration, water softener, two sump pumps, owned HWT, C/Vac, C/air, Generac backup generator (wired directly to the home), and a 2000-gallon cistern ensuring year-round reliability. More Highlights: 3 outdoor sheds, new aluminum roof, new energy-eff windows, and modern ELF throughout. Outdoor Experience: Enjoy ultimate privacy with a b/yard waterfall and pond, framed by mature maple trees and rolling woodland. Step onto one of the many walk-outs and immerse yourself in a peaceful setting perfect for morning coffees, family gatherings, or quiet evenings under the stars. Located in the heart of Terra Cotta. This estate offers rare access to natural beauty while remaining within a short drive of city conveniences. This is more than a lifestyle investment. Sch your private showing today and experience the serenity, space and elegance only Terra Cotta can offer. Equipped with Starlink satellite internet
房间
- 类型等级尺寸室内地面
- 厨房总管道14' 11.9" x 25'其他
- 餐厅总管道12' 11.9" x 27' 1.5"其他
- 家庭娱乐室总管道16' 11.9" x 22' 1.7"其他
- 日光浴室/日光浴室总管道10' 11.8" x 18' 1.4"其他
- 其他总管道20' 11.9" x 18' 11.9"其他
- 卧室总管道14' 11.9" x 12' 9.5"其他
- 卧室总管道10' 7.8" x 14' 11.9"其他
- 卧室总管道10' 11.8" x 14' 11"其他
- 活动室总管道20' 11.9" x 18' 11.9"其他
- 工作坊下层6' 11.8" x 16' 7.2"其他
- 水电下层10' 7.8" x 18' 1.4"其他
上市代理商
咨询更多信息
咨询更多信息
位置
14728 Heritage Rd, Caledon, Ontario, L7C 1T7 加拿大
房产周边
Information about the area around this property within a 5-minute walk.
付款计算器
- $
- %$
- %
- 本金和利息 0
- 物业税 0
- 层 / 公寓楼层 0

