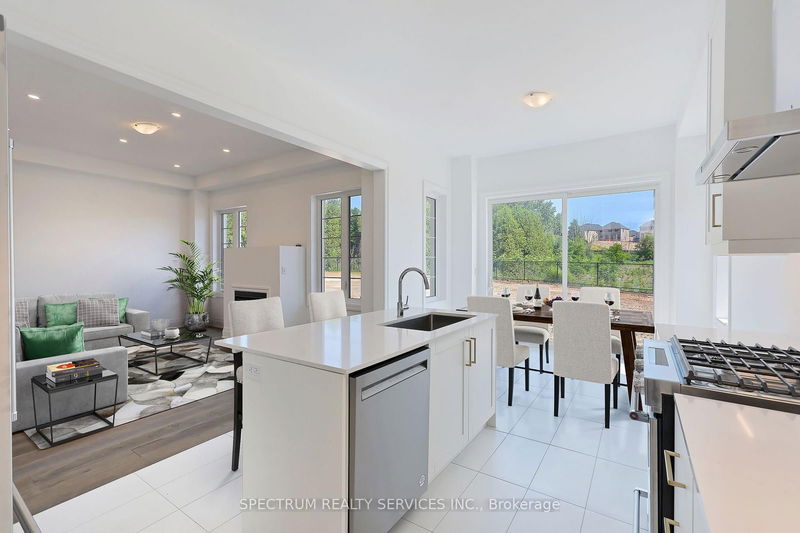重要事实
- MLS® #: W11979837
- 物业编号: SIRC2286927
- 物业类型: 住宅, 独立家庭独立住宅
- 地面积: 2,815.11 平方呎
- 卧室: 4
- 浴室: 5
- 额外的房间: Den
- 停车位: 4
- 挂牌出售者:
- SPECTRUM REALTY SERVICES INC.
楼盘简介
Welcome to The DARBAR where sophistication meets modern luxury. This brand-new 4-bedroom masterpiece, spanning nearly 3,500 sq ft, is set on an impressive pie-shaped lot that exudes charm and elegance. The striking brick and stone facade, complemented by a French-inspired Mansard roof, sets a graceful tone for the meticulously crafted interiors. Step inside to discover a culinary haven in the timeless eat-in kitchen, featuring a walk-through servery and a spacious walk-in pantry that flows seamlessly into a chic dining area. ~ The open-concept design invites you to experience the spacious formal living room, a cozy family room with a gas fireplace, and a versatile main-floor denperfect for work, relaxation, or creative endeavors. ~ Upstairs, retreat to your sanctuary in the luxurious primary bedroom, complete with his-and-her walk-in closets and a spa-like 5-piece ensuite that promises tranquility. Each bedroom features its own ensuite bath, offering privacy and comfort. A dedicated second-floor laundry room with built-in vanity adds an extra layer of convenience. The home is bathed in natural light thanks to oversized windows that create an inviting, warm ambiance throughout. ~ With an unfinished basement awaiting your personal touch, The DARBAR provides the perfect canvas for your vision to come to life. ~ Nestled in the picturesque community of Caledon East, surrounded by lush farmland, conservation areas, and premier amenities like the Caledon Ski Club and Caledon Golf Club, this residence offers the ideal blend of serenity and accessibility. Just 20 minutes from Orangeville, Bolton, and local schools, it's the perfect place to build your family's future.
房间
- 类型等级尺寸室内地面
- 起居室总管道18' 6" x 15' 1.8"其他
- 餐厅总管道16' 1.2" x 12' 9.4"其他
- 书房总管道11' 7.7" x 9' 6.1"其他
- 厨房总管道10' 11.8" x 11' 5.7"其他
- 餐具室总管道10' 11.8" x 5' 8.1"其他
- 早餐室总管道10' 11.8" x 8' 11.8"其他
- 家庭娱乐室总管道16' 7.2" x 12' 11.9"其他
- 宽幅地毯二楼18' 11.5" x 14' 11"其他
- 卧室二楼12' 9.4" x 12' 4"其他
- 卧室二楼10' 7.8" x 12' 11.9"其他
- 卧室二楼10' 11.8" x 12' 11.9"其他
- 洗衣房二楼10' 7.8" x 4' 7.9"其他
上市代理商
咨询更多信息
咨询更多信息
位置
19 Swamp Sparrow Crt, Caledon, Ontario, L7C 4M7 加拿大
房产周边
Information about the area around this property within a 5-minute walk.
付款计算器
- $
- %$
- %
- 本金和利息 $8,544 /mo
- 物业税 n/a
- 层 / 公寓楼层 n/a

