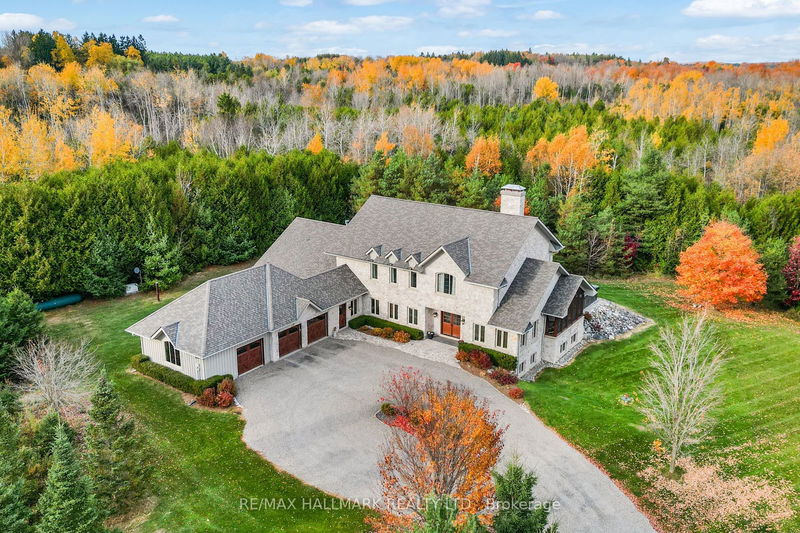重要事实
- MLS® #: W11917527
- 物业编号: SIRC2235682
- 物业类型: 住宅, 独立家庭独立住宅
- 地面积: 1,293,531.24 平方呎
- 卧室: 3+2
- 浴室: 5
- 额外的房间: Den
- 停车位: 13
- 挂牌出售者:
- RE/MAX HALLMARK REALTY LTD.
楼盘简介
A true showpiece, this turnkey estate blends custom elegance with timeless comfort, making it the perfect forever home. Embrace all four seasons from autumn's brilliant forest colours, winters by the fireplaces, fresh spring mornings in the 2 screened-in porches, and summer evenings on the patio. Set on over 16 acres of privacy and tranquillity, this custom-built (2005) ranch-style home boasts 4,600 sqft, with an additional 2,000 sqft of finished basement. Warmth and thoughtful custom finishes are found top to bottom with refinished hemlock wood and stone floors, pot light and wall-sconce lighting, French door walk-outs and huge windows, and a seamless floor plan that provides an open concept flow coupled with designated entertaining areas. Entertain in the sprawling living room with the awe-inspiring stone fireplace and vaulted ceiling, and enjoy holiday dinners in the separate dining room. The large eat-in kitchen features butcherblock & slate counters, large centre island with breakfast bar plus an eat-in area, stainless steel appliances including 6-burner gas stove within a stately alcove, and a sizeable walk-in pantry. The main floor primary bedroom is a haven with fireplace feature, walk-in closet, 8pc ensuite with water closet, and a private screened-in porch. Find 2 bedrooms on the second level with ensuites, and 2 additional bedrooms in the basement. Charming main floor office and picturesque loft-style library/ family room. The finished basement includes a gym room, open concept games room, theatre room with dry bar, and ample storage in the 1,000sqft crawl space. The mudroom is the perfect drop-all area with access to the 3-car garage, large private driveway, and backyard. Surrounded by nature with walking trails, large stone landscaped rear patio with beautiful views, a swim-spa and cleared greenspace. With small businesses nearby and minutes to amenities of Orangeville and Erin,16161 Shaws Creek Rd is more than just a house, it's a lifestyle!
房间
- 类型等级尺寸室内地面
- 起居室总管道23' 9" x 26' 7.6"其他
- 餐厅总管道14' 8.9" x 14' 7.5"其他
- 厨房总管道20' 1.5" x 22' 10"其他
- 家庭办公室总管道12' 7.5" x 15' 3.1"其他
- 主卧室总管道19' 4.6" x 21' 11.3"其他
- 前厅总管道10' 4.4" x 12' 9.1"其他
- 阁楼二楼15' 11" x 19' 9.7"其他
- 卧室二楼13' 10.1" x 22' 3.7"其他
- 卧室二楼15' 10.9" x 22' 3.7"其他
- 卧室地下室14' 1.2" x 15' 5.4"其他
- 家庭娱乐室地下室15' 7" x 20' 8"其他
- 活动室地下室17' 10.1" x 19' 4.6"其他
上市代理商
咨询更多信息
咨询更多信息
位置
16161 Shaws Creek Rd, Caledon, Ontario, L7C 1V9 加拿大
房产周边
Information about the area around this property within a 5-minute walk.
付款计算器
- $
- %$
- %
- 本金和利息 0
- 物业税 0
- 层 / 公寓楼层 0

