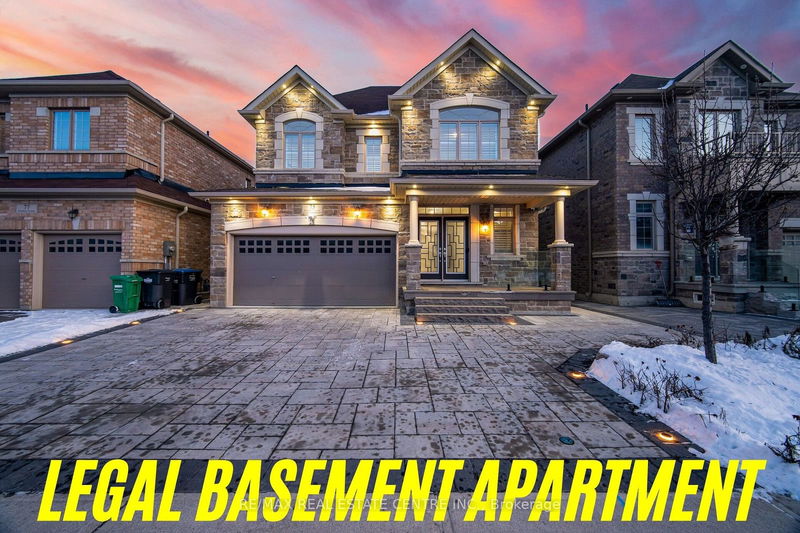重要事实
- MLS® #: W11913295
- 物业编号: SIRC2232037
- 物业类型: 住宅, 独立家庭独立住宅
- 地面积: 3,820.01 平方呎
- 卧室: 4+2
- 浴室: 5
- 额外的房间: Den
- 停车位: 5
- 挂牌出售者:
- RE/MAX REAL ESTATE CENTRE INC.
楼盘简介
Step into your dream home in the heart of prestigious Southfields Village, Caledon! This breathtaking 4+2 bedroom, 5-washroom residence features a legal, rentable finished basement apartment perfect for generating extra income or accommodating a larger family. Immerse yourself in luxury with hundreds of thousands spent on top-tier upgrades, including a high efficiency heat pump, Beacon Hill interlock stone beautifully wrapping around the home, low voltage lighting illuminating the driveway, pot lights elegantly placed around the house, and a backyard transformed into a serene retreat. Sophistication meets style with crown molding on the main level and second-floor hallway and feature walls adorned with wainscoting, adding timeless elegance to the interior. Stay secure and connected with the added convenience of built-in security cameras. Every detail has been thoughtfully curated, from the soundproof basement to the sleek epoxy grout flooring, creating a home that exudes both elegance and practicality. This property is more than a house its a statement of style and comfort, offering a seamless blend of luxury, functionality, and location. Don't just imagine living here make it your reality. This one-of-a-kind gem is waiting for you to call it home!
房间
- 类型等级尺寸室内地面
- 起居室总管道10' 11.8" x 12' 9.9"其他
- 餐厅总管道10' 11.1" x 12' 9.4"其他
- 家庭娱乐室总管道11' 3.8" x 17' 7"其他
- 厨房总管道16' 9.1" x 16' 9.5"其他
- 早餐室总管道14' 1.6" x 16' 9.5"其他
- 主卧室二楼14' 5.6" x 17' 3"其他
- 卧室二楼10' 5.5" x 13' 11.7"其他
- 卧室二楼13' 3.4" x 13' 4.6"其他
- 卧室二楼11' 1.8" x 11' 10.9"其他
- 厨房地下室14' 6" x 15' 5"其他
- 大房间地下室11' 8.1" x 14' 8.9"其他
- 卧室地下室12' 4" x 12' 3.6"其他
上市代理商
咨询更多信息
咨询更多信息
位置
75 Dotchson Ave, Caledon, Ontario, L7C 4G7 加拿大
房产周边
Information about the area around this property within a 5-minute walk.
付款计算器
- $
- %$
- %
- 本金和利息 0
- 物业税 0
- 层 / 公寓楼层 0

