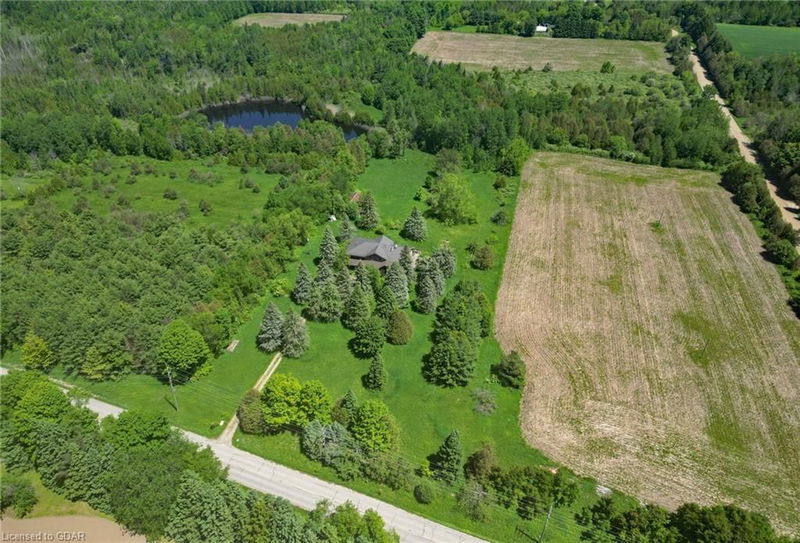重要事实
- MLS® #: 40562532
- 物业编号: SIRC2197996
- 物业类型: 住宅, 独立家庭独立住宅
- 生活空间: 2,292 平方呎
- 地面积: 81.43 ac
- 建成年份: 1974
- 卧室: 5
- 浴室: 4
- 停车位: 14
- 挂牌出售者:
- Royal LePage RCR Realty
楼盘简介
Down the long driveway, amidst swaying trees and the gentle hum of nature, lies an unpolished gem waiting to be unearthed. Located in the rolling hills of Caledon on 81.43 acres, offering a mixture of woods, open workable land and even a pond with an island! As you enter the home, the main level offers a large games room with laundry and 3pc bath. Step up to the open concept kitchen, dining and living room with soaring cathedral ceilings and fabulous field stone fireplace. Next level offers 5 large bedrooms - two with ensuites. The lower level of the home offers a fabulous studio, rec room with wet bar, fireplace and walk-out to yard. This home presents a unique opportunity for those with vision. With the right touch, it has the potential to be reborn as a fantastic luxury country estate. Would make for a great hobby farm. Located on a paved road, only 9 mins to Orangeville, 20 mins to Hwy 410 and less than an hour to Toronto. 5 mins to Alton - Millcroft Inn & Spa, Alton Mill Arts Centre, bakery, cafe, Osprey Valley golf and more!
房间
- 类型等级尺寸室内地面
- 活动室总管道15' 7" x 22' 1.7"其他
- 门厅总管道18' 6.8" x 7' 6.9"其他
- 洗衣房总管道10' 9.9" x 6' 7.9"其他
- 厨房二楼11' 10.7" x 17' 5.8"其他
- 餐厅二楼13' 10.9" x 14' 7.9"其他
- 起居室二楼16' 11.9" x 20' 2.9"其他
- 卧室三楼9' 6.1" x 13' 5"其他
- 卧室三楼13' 5" x 10' 4"其他
- 卧室三楼13' 3.8" x 10' 9.1"其他
- 主卧室三楼9' 6.9" x 35' 2"其他
- 卧室三楼13' 3" x 13' 10.9"其他
- 康乐室下层23' 5.8" x 16' 8"其他
上市代理商
咨询更多信息
咨询更多信息
位置
19455 Shaws Creek Road, Caledon, Ontario, L7K 1L5 加拿大
房产周边
Information about the area around this property within a 5-minute walk.
付款计算器
- $
- %$
- %
- 本金和利息 0
- 物业税 0
- 层 / 公寓楼层 0

