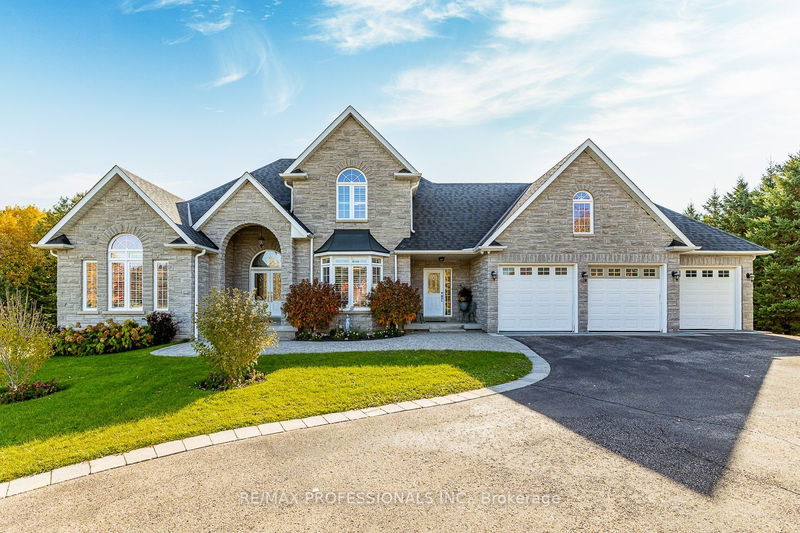重要事实
- MLS® #: W9506383
- 物业编号: SIRC2144349
- 物业类型: 住宅, 独立家庭独立住宅
- 地面积: 106,073.24 平方呎
- 建成年份: 16
- 卧室: 3+1
- 浴室: 4
- 额外的房间: Den
- 停车位: 15
- 挂牌出售者:
- RE/MAX PROFESSIONALS INC.
楼盘简介
Welcome to this impeccably maintained custom built 1 1/2 storey home in Prestigious Palgrave Estates. This property boasts over 5200 sqft of living space with three car garage set on 2.15 acres of private manicured landscaping. Gourmet delight kitchen with large breakfast area & walkout garden doors to terrace, main floor primary bdrm w/5pc ensuite & W/I closet, Large formal dining room, main floor office, laundry & mud room with separate entrance & garage access. 2 bdrms on upper level with 4pc Shared Ensuite. The Walkout basement has a bright, enormous kitchen with island, eating area and walkout to stone patio & perennial gardens. Continue along to a family room with wood stove, a recreation room, 3pc bathroom, a 4th bedroom and separate laundry. Basement has potential for another 3bdrms & also has rough-in for a 3rd kitchen. Excellent for large family or multigenerational families. Lots of room for a pool. Walk through the pine forest at back of property to Palgrave Park & Caledon trails.
房间
- 类型等级尺寸室内地面
- 起居室总管道20' 8.8" x 15' 10.1"其他
- 厨房总管道12' 9.9" x 21' 10.5"其他
- 早餐室总管道12' 9.9" x 21' 10.5"其他
- 餐厅总管道15' 4.6" x 12' 9.5"其他
- 家庭办公室总管道9' 4.5" x 9' 11.2"其他
- 主卧室总管道13' 6.9" x 18' 8.8"其他
- 卧室上部14' 5.6" x 13' 8.5"其他
- 卧室总管道14' 5.2" x 12' 9.5"其他
- 康乐室地下室22' 2.5" x 31' 4.7"其他
- 家庭娱乐室地下室17' 9.3" x 15' 7.4"其他
- 厨房地下室22' 5.6" x 37' 8.3"其他
- 卧室地下室14' 1.6" x 12' 4.4"其他
上市代理商
咨询更多信息
咨询更多信息
位置
63 Rowley Dr, Caledon, Ontario, L7E 0C6 加拿大
房产周边
Information about the area around this property within a 5-minute walk.
付款计算器
- $
- %$
- %
- 本金和利息 0
- 物业税 0
- 层 / 公寓楼层 0

