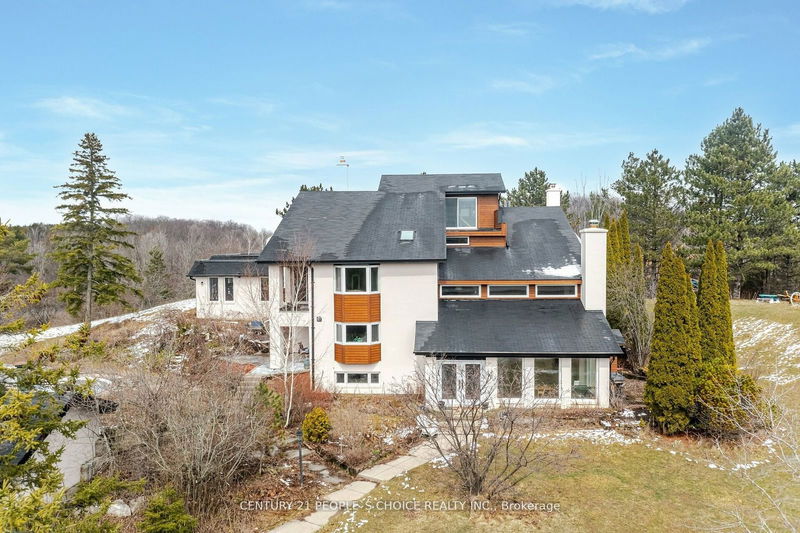重要事实
- MLS® #: W8445412
- 物业编号: SIRC1936631
- 物业类型: 住宅, 独立家庭独立住宅
- 地面积: 240,411.29 平方呎
- 卧室: 7+1
- 浴室: 5
- 额外的房间: Den
- 停车位: 14
- 挂牌出售者:
- CENTURY 21 PEOPLE`S CHOICE REALTY INC.
楼盘简介
Situated on a private ravine lot, this unique multi-level mansion with 6,500+ ft living space and Albion Hills Conservation Park steps away from its backyard will provide peace and serenity.Loft-style home located on a majestic hill with breathtaking 360-degree views. Some of the highlights of this property include approximately 3.7 acres of land, open concept w/18+ ft high ceilings, various walk-outs to beautiful nature-filled property, large and bright kitchen,5bedrooms, master bedroom with ensuite and walk-in boutique closet, 5 washrooms, 3 fireplaces,4balconies,2 laundry rooms, enormous open entertainment/game room with ball pit and cinema-stylescreen, steam shower, library with coffered ceiling and built-in custom bookshelves, walk-in wine cellar, LED motion staircase lighting, pot lights through the entire house, all windows re-inforced with 3M security film, heated floor at entrance, inground pool(as is), substantial 4 car garage,pond used for skating in the winter.
房间
- 类型等级尺寸室内地面
- 起居室总管道16' 4.4" x 22' 3.7"其他
- 餐厅底层13' 10.8" x 19' 7.8"其他
- 厨房底层14' 1.2" x 20' 11.9"其他
- 家庭娱乐室底层17' 3.3" x 22' 11.5"其他
- 活动室底层30' 1.8" x 30' 6.1"其他
- 图书馆总管道17' 7.2" x 23' 7.4"其他
- 主卧室上部16' 11.9" x 20' 11.9"其他
- 卧室上部10' 11.8" x 10' 11.8"其他
- 卧室上部10' 11.8" x 12' 6"其他
- 卧室上部16' 11.9" x 12' 9.1"其他
- 卧室上部10' 11.8" x 12' 9.4"其他
- 卧室上部14' 6" x 16' 11.9"其他
上市代理商
咨询更多信息
咨询更多信息
位置
29 Bartley Dr, Caledon, Ontario, L7E 0N1 加拿大
房产周边
Information about the area around this property within a 5-minute walk.
付款计算器
- $
- %$
- %
- 本金和利息 0
- 物业税 0
- 层 / 公寓楼层 0

