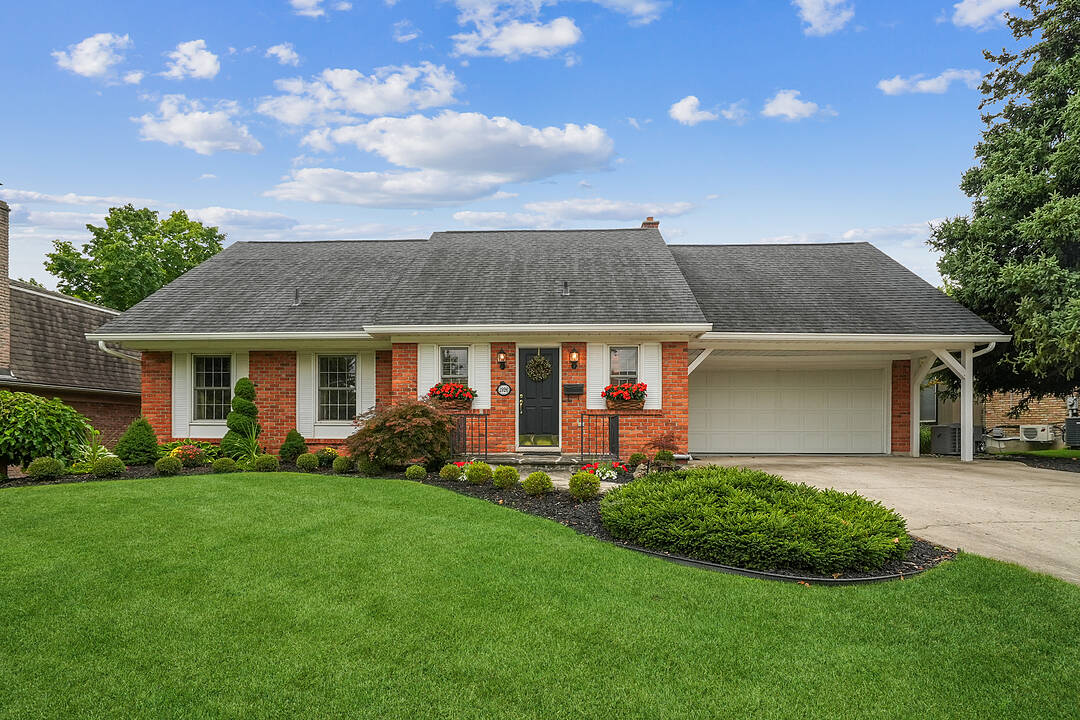重要事实
- MLS® #: W12333684
- 二级MLS® #: 40758454
- 物业编号: SIRC2557823
- 物业类型: 住宅, 独立家庭独立住宅
- 类型: 2 层
- 卧室: 2+1
- 浴室: 3
- 额外的房间: Den
- 停车位: 4
- 挂牌出售者:
- Amy Bray, Alexandria Wood
楼盘简介
Step into this charming Cape Cod-style home, located in the renowned Tyandaga neighbourhood, where nature meets tranquillity on an exceptional ravine lot. With over 200 feet of depth, the property backs onto the serene Hager Creek, offering breathtaking forest views and a peaceful escape from the everyday. The two-tier deck complete with an integrated hot tub invites you to unwind outdoors, while the lower-level walkout brings you even closer to the natural beauty that surrounds you. This is more than just a home - it's a lifestyle. Thoughtfully designed for low maintenance and impeccably cared for, it offers the ultimate health and wellness experience, boasting both an outdoor spa and an indoor cedar sauna for year-round rejuvenation. Inside, the home radiates pride of ownership, from its pristine curb appeal to the elegant Tyandaga wainscoting that adds character throughout the flowing floor plan. Nestled in the vibrant and welcoming TYandaga community, you'll enjoy easy access to scenic hiking trails, premier golf courses, convenient transportation, and so much more. Once a three-bedroom, now a spacious two-bedroom retreat, this home is perfect as is or ready for your personal touch. Whether you're looking for a peaceful sanctuary or an entertainer's paradise, this property delivers the best of both worlds in a stunning natural setting with the amenities of an active and thriving neighborhood right at door step.,
下载和媒体
设施和服务
- Walk Out Basement
- 中央空调
- 停车场
- 后院
- 地下室 – 已装修
- 水疗/热水盆浴
- 洗衣房
- 车库
- 连接浴室
房间
- 类型等级尺寸室内地面
- 起居室总管道19' 7" x 12' 4.8"其他
- 餐厅总管道10' 11.1" x 13' 3"其他
- 厨房总管道27' 10.2" x 43' 1.7"其他
- 早餐室总管道21' 7.4" x 43' 1.7"其他
- 家庭娱乐室总管道38' 3.4" x 63' 4.6"其他
- 洗手间总管道6' 10.6" x 3' 10"其他
- 其他二楼11' 6.1" x 16' 9.1"其他
- 卧室二楼9' 10.8" x 16' 11.1"其他
- 洗手间二楼16' 9.9" x 9' 10.8"其他
- 康乐室地下室24' 8.8" x 13' 1.8"其他
- 卧室地下室11' 10.9" x 13' 3"其他
- 洗手间地下室0' x 0'其他
- 洗衣房地下室10' 2" x 8' 8.5"其他
- 水电地下室11' 3.8" x 6' 5.9"其他
向我们咨询更多信息
位置
1926 Kerns Rd, Burlington, Ontario, L7P 3A5 加拿大
房产周边
Information about the area around this property within a 5-minute walk.
付款计算器
- $
- %$
- %
- 本金和利息 0
- 物业税 0
- 层 / 公寓楼层 0
销售者
Sotheby’s International Realty Canada
309 Lakeshore Road East
Oakville, 安大略, L6J 1J3

