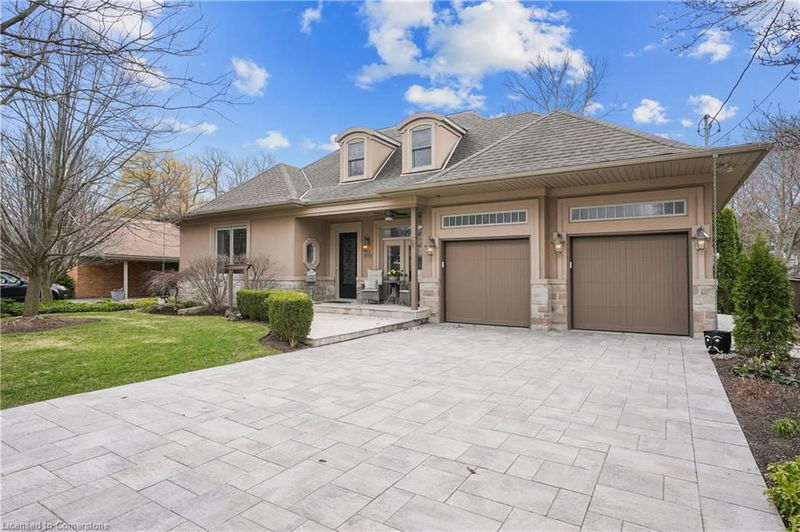重要事实
- MLS® #: 40717908
- 物业编号: SIRC2373270
- 物业类型: 住宅, 独立家庭独立住宅
- 生活空间: 4,705 平方呎
- 卧室: 2+1
- 浴室: 3+2
- 停车位: 6
- 挂牌出售者:
- RE/MAX Escarpment Realty Inc.
楼盘简介
Luxury Ravine Living in Aldershot’s Prestigious "Birdland”
Welcome to a rare offering in Aldershot’s coveted "Birdland” neighbourhood — a true luxury retreat backing onto a serene ravine and surrounded by nature. This impeccably maintained home is nestled on an incredibly landscaped property, front and back, offering stunning curb appeal and peaceful outdoor living spaces that are ready to enjoy.
Step inside to discover elegant design and premium finishes throughout. Soaring 10-foot ceilings on the main floor create a bright and open ambiance. The layout is thoughtfully designed with a main floor primary suite featuring a gorgeous ensuite, a dedicated home office, and a spacious formal dining room perfect for entertaining.
The chef’s eat-in kitchen is a showstopper, complete with high-end appliances, custom cabinetry, and a cozy wood-burning fireplace — ideal for both quiet mornings and family gatherings. The oversized great room offers tranquil ravine views and seamless flow for day-to-day living.
Upstairs, you'll find a generous second bedroom with its own private ensuite, perfect for guests or family. The fully finished walkout basement provides additional living space with a large recreation room, sitting area with a second wood-burning fireplace, third bedroom, 4-piece bath, and even a workshop for hobbyists or handypersons.
Outside, the professionally designed landscaping creates an oasis of calm — whether you're relaxing on the patio or enjoying the lush greenery that surrounds this one-of-a-kind property.
This home is totally move-in ready — just unpack and enjoy the luxurious lifestyle it offers. Minutes to the lake, Burlington Golf & Country Club, downtown shops, trails, and the GO Station — it’s the perfect blend of nature, privacy, and convenience. LUXURY CERTIFIED.
房间
- 类型等级尺寸室内地面
- 大房间总管道15' 3.8" x 22' 4.1"其他
- 餐具室总管道2' 11" x 5' 10"其他
- 厨房食用区总管道9' 10.1" x 26' 8"其他
- 餐厅总管道10' 11.1" x 18' 9.9"其他
- 洗衣房总管道5' 8.1" x 7' 8.9"其他
- 洗手间总管道6' 2" x 9' 8.1"其他
- 主卧室总管道14' 9.9" x 20' 6"其他
- 家庭办公室总管道9' 10.8" x 9' 10.8"其他
- 卧室二楼10' 11.1" x 18' 9.2"其他
- 洗手间二楼4' 9" x 6' 3.1"其他
- 卧室地下室12' 6" x 18' 4"其他
- 康乐室地下室15' 7" x 20' 8"其他
- 就餐时段地下室12' 2" x 13' 10.9"其他
- 洗手间地下室7' 6.1" x 12' 6"其他
- 工作坊地下室9' 6.1" x 15' 8.9"其他
- 洗手间地下室2' 11" x 5' 10.8"其他
- 额外房间地下室7' 6.1" x 12' 6"其他
- 储存空间地下室5' 8.1" x 8' 11"其他
- 储存空间地下室8' 6.3" x 18' 11.9"其他
上市代理商
咨询更多信息
咨询更多信息
位置
888 Partridge Drive, Burlington, Ontario, L7T 2Z5 加拿大
房产周边
Information about the area around this property within a 5-minute walk.
付款计算器
- $
- %$
- %
- 本金和利息 $13,183 /mo
- 物业税 n/a
- 层 / 公寓楼层 n/a

