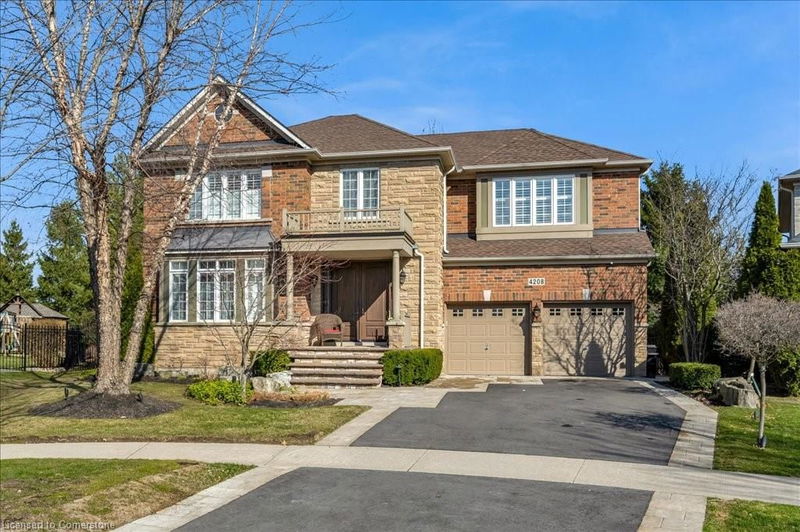重要事实
- MLS® #: 40716459
- 物业编号: SIRC2367495
- 物业类型: 住宅, 独立家庭独立住宅
- 生活空间: 5,920 平方呎
- 地面积: 0.28 ac
- 建成年份: 2005
- 卧室: 4
- 浴室: 4+1
- 停车位: 6
- 挂牌出售者:
- Royal LePage Burloak Real Estate Services
楼盘简介
Nestled on a tranquil crescent & backing onto a prestigious golf course (without the concern of stray golf balls), this executive estate offers over 5400 sq. ft. of impeccably designed living space, including a bright, fully finished basement with oversized windows that provide an abundance of natural light. Set on an extraordinary quarter-acre lot, this property is one of the largest in the area, offering unmatched privacy & prestige. Curb appeal is truly captivating with a newly designed paver & asphalt driveway, mature trees, vibrant gardens, landscape lighting & an irrigation system! All details were carefully selected to create a refined exterior. Inside, soaring two-storey windows allow natural light to flood the home, framing stunning views of the private backyard oasis with a charming gazebo & newly constructed deck—perfect for relaxation or entertaining in total seclusion. The home is a testament to refined craftsmanship, featuring hardwood flooring throughout the main floor & bedrooms, granite countertops, stainless steel appliances, & California shutters. Thoughtfully selected lighting enhances warmth & elegance throughout. The home office features custom cabinetry, a built-in desk & a window seat, creating an inspiring space. For entertaining, the billiard room with wet bar offers sophistication, while the expansive bonus room above the garage is perfect for a media room or executive retreat. Additional highlights include a brand new furnace with a transferable warranty—offering peace of mind & long-term value for the new homeowner! Located in Millcroft’s most prestigious enclave, this home is just minutes from top-rated schools, Berton Park, scenic trails, shopping, dining & convenient access to HWY 407! This one-of-a-kind estate offers the perfect combination of luxury, privacy & convenience! It’s a rare opportunity to own an exceptional property in one of the most coveted communities. Schedule your private showing today & discover the extraordinary!
房间
- 类型等级尺寸室内地面
- 起居室总管道14' 6" x 15' 1.8"其他
- 餐厅总管道15' 11" x 15' 3"其他
- 厨房食用区总管道15' 3" x 26' 9.9"其他
- 家庭娱乐室总管道14' 11.9" x 18' 4"其他
- 家庭办公室总管道12' 2" x 13' 10.8"其他
- 洗衣房总管道7' 4.9" x 8' 3.9"其他
- 卧室二楼12' 8.8" x 15' 3"其他
- 卧室二楼15' 5" x 21' 3.9"其他
- 主卧室二楼14' 8.9" x 18' 4.8"其他
- 洗手间二楼7' 4.1" x 7' 6.1"其他
- 卧室二楼12' 8.8" x 15' 5.8"其他
- 洗手间二楼7' 10" x 11' 6.1"其他
- 洗手间总管道4' 3.1" x 5' 4.1"其他
- 家庭娱乐室地下室16' 4" x 19' 10.9"其他
- 洗手间地下室4' 11.8" x 9' 8.1"其他
- 活动室地下室15' 11" x 23' 11.6"其他
- 其他地下室9' 6.9" x 10' 4.8"其他
- 地窖/冷藏室地下室5' 2.9" x 10' 11.8"其他
- 储存空间地下室26' 10.8" x 31' 5.1"其他
- 水电地下室7' 10" x 8' 7.9"其他
- 储存空间地下室10' 9.1" x 14' 11"其他
上市代理商
咨询更多信息
咨询更多信息
位置
4208 Kane Crescent, Burlington, Ontario, L7M 5C1 加拿大
房产周边
Information about the area around this property within a 5-minute walk.
付款计算器
- $
- %$
- %
- 本金和利息 $13,428 /mo
- 物业税 n/a
- 层 / 公寓楼层 n/a

