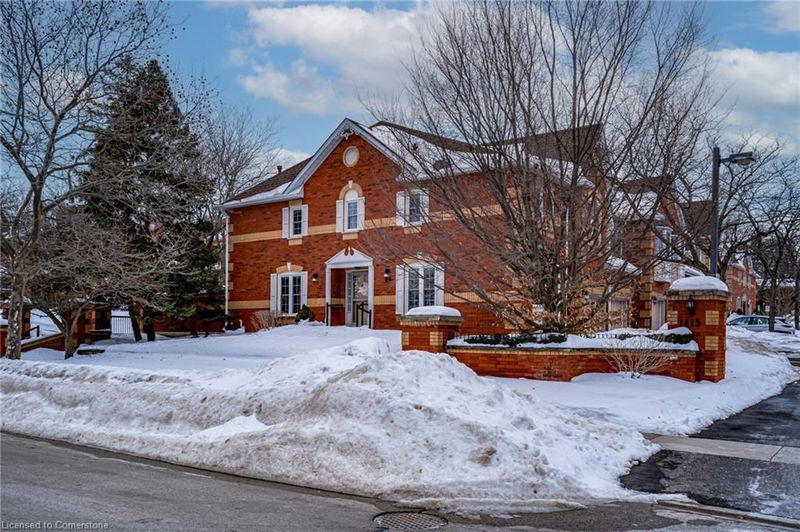重要事实
- MLS® #: 40699267
- 物业编号: SIRC2296466
- 物业类型: 住宅, 公寓
- 生活空间: 3,023 平方呎
- 建成年份: 1991
- 卧室: 3
- 浴室: 3+1
- 停车位: 4
- 挂牌出售者:
- Keller Williams Edge Realty, Brokerage
楼盘简介
Rarely offered! Bright, 3 bed/3.5 bath south facing, end unit townhouse in sought after Tyandaga Highlands. This home in the well managed complex of The Summits of Tyandaga offers over 3000 sq. ft of living space. Features include - centre hall plan, separate living and dining rooms each with windows on two sides of the home letting in lots of natural light, a family room with gas fireplace and walk out to a private outdoor space, plus an eat-in kitchen with stainless steel appliances, ample work surfaces and plenty of storage space. Upstairs you’ll find generously sized bedrooms including the primary bedroom that will easily accommodate a king size bed and furnishing, along with a walk-in closet and three piece ensuite bath, plus the main bathroom.
On the lower level, the media room and games room with wet bar are a perfect spot for some family fun. There’s also a large office area, another three piece bath along with a spacious laundry and utility room.
There’s more - tons of closet space throughout the home, main level powder room, heated floors in all bathrooms, a double drive and double car garage with inside entry. The condo complex has had several recent updates - exposed aggregate walkways, road repaving and updated curbs installed to maintain the great appeal of the development.
Enjoy the outdoors on your fenced-in private patio area equipped with a retractable awning and gas BBQ hookup.
Condo fee covers building insurance, common elements, exterior maintenance and parking. No need for you to cut grass or shovel snow!
This unit is located close to the Power Centre, Costco, Cinemas, Golf Course, Park, Recreation Centre/Library, Schools, Restaurants & easy highway access.
Don’t miss out!
房间
- 类型等级尺寸室内地面
- 门厅总管道7' 8.1" x 7' 10"其他
- 起居室总管道12' 4.8" x 18' 9.2"其他
- 餐厅总管道11' 3" x 16' 9.1"其他
- 家庭娱乐室总管道9' 3.8" x 18' 9.1"其他
- 厨房食用区总管道9' 1.8" x 18' 9.1"其他
- 主卧室二楼13' 8.1" x 20' 9.4"其他
- 卧室二楼10' 4" x 16' 4.8"其他
- 卧室二楼10' 2.8" x 14' 4.8"其他
- 活动室地下室9' 1.8" x 16' 2"其他
- 媒体/娱乐地下室8' 7.9" x 17' 1.9"其他
- 家庭办公室地下室11' 3.8" x 14' 9.1"其他
- 洗衣房地下室9' 4.9" x 10' 11.8"其他
- 水电地下室7' 10" x 11' 8.1"其他
上市代理商
咨询更多信息
咨询更多信息
位置
1415 Hazelton Boulevard #26, Burlington, Ontario, L7P 4W6 加拿大
房产周边
Information about the area around this property within a 5-minute walk.
付款计算器
- $
- %$
- %
- 本金和利息 $5,053 /mo
- 物业税 n/a
- 层 / 公寓楼层 n/a

