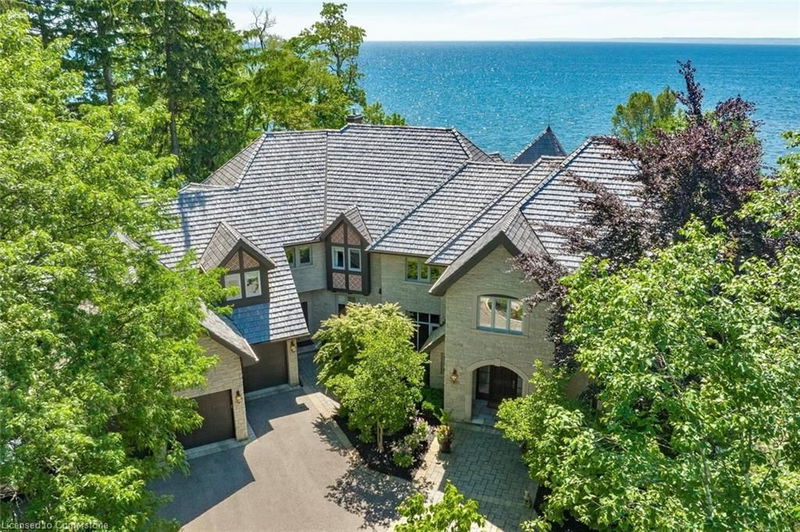重要事实
- MLS® #: 40698585
- 二级MLS® #: W11971617
- 物业编号: SIRC2279253
- 物业类型: 住宅, 独立家庭独立住宅
- 生活空间: 11,563 平方呎
- 地面积: 42,960 ac
- 建成年份: 1988
- 卧室: 6+1
- 浴室: 8+2
- 停车位: 17
- 挂牌出售者:
- RE/MAX REALTY SPECIALISTS INC CREDIT VALLEY ROAD
楼盘简介
Experience Waterfront Luxury in Prestigious Burlington – One of Canada’s most exquisite lakefront estates, this magnificent 11,563 sq.ft. English-style manor is nestled on a manicured 1-acre property w/120 ft of private shoreline, seawall & 30 ft dock with boat lifts. Enjoy spectacular panoramic views of Lake Ontario from most principal rooms. Renovated top-to-bottom in 2016–17 with over $4M in curated upgrades by renowned designer Studio H, this 20-room residence blends timeless architecture with refined contemporary elegance.
Enter through a gated circular driveway to an impressive white stone façade & three-tier fountain. Inside, a grand domed two-storey marble foyer opens to elegant principal rooms with 10’, 11’, and 19’ ceilings. Custom Selba kitchen w/granite coutertops, chef’s island, built-ins and top-tier appliances. Main floor layout ideal for entertaining & elegant living.
2nd level features 6 spacious bedrooms, each with spa-inspired ensuite bathtooms offering heated floors, steam showers, and premium stone finishes. The serene primary suite includes breathtaking lake views, rose garden outlook, fireplace, walk-in closets, & a luxurious spa bathroom with 6’ Neptune tub, steam shower, and alabaster counters. Lake views and lake breezes from all principal rooms, 4 bedrooms, tea room, music room&gym.
The fully finished walk-out lower level includes heated floors throughout, a state-of-the-art home theatre, wine bar with glass peninsula, gym with lake views, nanny suite, steam room, cedar closet seating six, 1000-bottle cherrywood wine cellar & expansive recreation room w/gas fireplace.
Resort-style outdoor amenities include a saltwater pool with waterfall, gazebo, outdoor kitchen, playground, and perennial gardens. Designed to the highest standards with premium materials: marble, limestone, alabaster, quartz, travertine, chrome, gold leaf & Swarovski crystal.
An extraordinary opportunity to own a rare lakefront masterpiece in the GTA.
房间
- 类型等级尺寸室内地面
- 门厅总管道13' 8.9" x 14' 9.9"其他
- 门厅总管道8' 2" x 8' 11.8"其他
- 起居室总管道20' 6.8" x 30' 6.1"其他
- 餐厅总管道14' 11.9" x 19' 11.3"其他
- 早餐室总管道13' 10.8" x 17' 1.9"其他
- 厨房总管道14' 8.9" x 16' 11.9"其他
- 家庭办公室总管道12' 9.4" x 14' 2.8"其他
- 家庭娱乐室总管道16' 4.8" x 25' 9.8"其他
- 前厅总管道8' 7.9" x 10' 11.1"其他
- 洗手间总管道4' 11" x 8' 3.9"其他
- 洗手间总管道8' 5.1" x 11' 10.7"其他
- 主卧室二楼15' 8.1" x 21' 11.4"其他
- 洗手间二楼8' 11" x 10' 7.1"其他
- 卧室二楼12' 7.1" x 16' 6.8"其他
- 卧室二楼16' 4.8" x 18' 2.8"其他
- 洗手间二楼7' 6.1" x 14' 2.8"其他
- 就餐时段二楼9' 4.9" x 15' 5.8"其他
- 卧室二楼10' 11.8" x 16' 9.1"其他
- 洗手间二楼9' 3" x 11' 8.1"其他
- 卧室二楼12' 11.9" x 17' 3"其他
- 额外房间二楼10' 7.9" x 18' 11.9"其他
- 洗手间二楼10' 11.1" x 13' 8.1"其他
- 洗手间二楼8' 11" x 9' 3.8"其他
- 卧室二楼13' 8.9" x 18' 4.8"其他
- 洗衣房二楼8' 11" x 8' 11"其他
- 洗衣房总管道8' 5.9" x 12' 9.9"其他
- 媒体/娱乐下层18' 6.8" x 22' 6.8"其他
- 其他下层15' 8.1" x 21' 7"其他
- 活动室下层14' 2.8" x 18' 11.9"其他
- 康乐室下层18' 11.9" x 25' 3.1"其他
- 卧室下层10' 9.1" x 12' 4"其他
- 洗手间下层7' 4.9" x 8' 6.3"其他
- 健身房下层17' 8.9" x 22' 6"其他
- 洗手间下层8' 11.8" x 16' 2.8"其他
- 地窖/冷藏室下层4' 7.9" x 12' 11.1"其他
- 酒窖下层11' 10.1" x 24' 8"其他
- 水电下层14' 2" x 14' 4.8"其他
- 洗衣房总管道8' 5.9" x 12' 9.9"其他
上市代理商
咨询更多信息
咨询更多信息
位置
4038 Lakeshore Road, Burlington, Ontario, L7L 1A1 加拿大
房产周边
Information about the area around this property within a 5-minute walk.
付款计算器
- $
- %$
- %
- 本金和利息 0
- 物业税 0
- 层 / 公寓楼层 0

