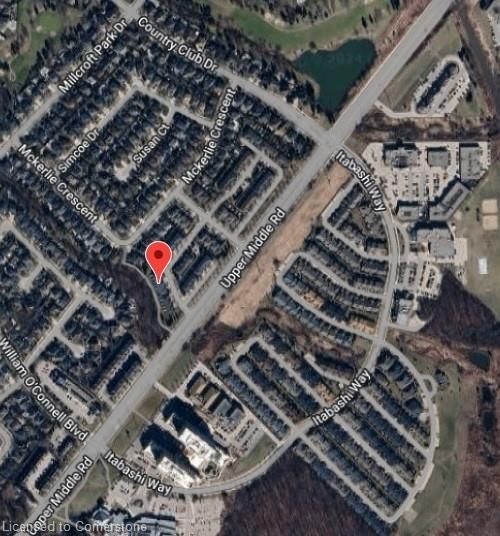重要事实
- MLS® #: 40695163
- 物业编号: SIRC2262643
- 物业类型: 住宅, 公寓
- 生活空间: 1,724 平方呎
- 卧室: 3
- 浴室: 2+1
- 停车位: 2
- 挂牌出售者:
- Royal LePage Burloak Real Estate Services
楼盘简介
Welcome to 10-2022 Atkinson Drive, a charming condo townhome nestled in Burlington's highly sought after Millcroft neighbourhood. This inviting home offers 1724 sqft of total living space and the perfect blend
of comfort and convenience, located close to top-rated schools, scenic parks, and transit options. Step into
the open-concept main floor, where hardwood floors flow throughout a cozy living room and a thoughtfully
designed eat-in kitchen. The kitchen features a large island with drawer storage, ample cupboard space, a
stylish tile backsplash, a sunlit over-sink window, and modern light fixtures. A seamless walkout leads to a
fully fenced backyard with a stamped concrete patio ideal for intimate gatherings. A convenient 2-piece
powder room completes the main level. Upstairs, the spacious primary bedroom boasts a large closet and a
private 4-piece ensuite. Two additional well-sized bedrooms and a shared 4-piece bathroom offer comfort
and versatility for family or guests. The finished basement extends the living space with a warm and
inviting recreation room highlighted by a stunning stone gas fireplace feature wall and an additional office
area for work or study. Don't miss this opportunity to live in a welcoming community with everything you
need just steps away.
房间
- 类型等级尺寸室内地面
- 厨房总管道12' 9.4" x 9' 6.9"其他
- 起居室总管道11' 3.8" x 15' 8.9"其他
- 餐厅总管道10' 8.6" x 9' 3.8"其他
- 洗手间总管道4' 9.8" x 4' 3.9"其他
- 洗手间二楼5' 10.2" x 9' 10.8"其他
- 主卧室二楼12' 9.4" x 16' 9.1"其他
- 卧室二楼12' 4.8" x 9' 10.8"其他
- 洗手间二楼5' 10.2" x 9' 10.8"其他
- 康乐室地下室11' 3.8" x 18' 11.1"其他
- 地窖/冷藏室地下室2' 7.8" x 7' 8.1"其他
- 卧室二楼8' 11" x 9' 6.1"其他
- 储存空间地下室8' 5.1" x 7' 8.1"其他
上市代理商
咨询更多信息
咨询更多信息
位置
2022 Atkinson Drive #10, Burlington, Ontario, L7M 4H6 加拿大
房产周边
Information about the area around this property within a 5-minute walk.
付款计算器
- $
- %$
- %
- 本金和利息 $4,394 /mo
- 物业税 n/a
- 层 / 公寓楼层 n/a

