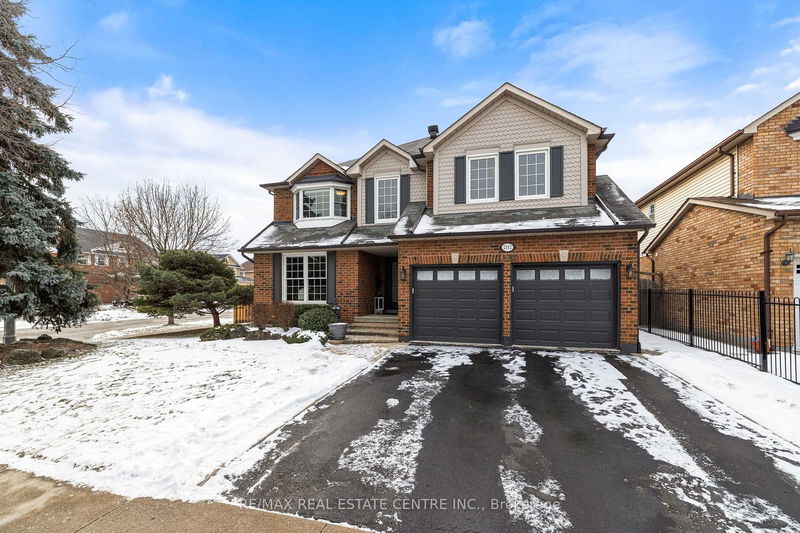重要事实
- MLS® #: W11939882
- 物业编号: SIRC2254083
- 物业类型: 住宅, 独立家庭独立住宅
- 地面积: 6,844.79 平方呎
- 建成年份: 31
- 卧室: 4
- 浴室: 4
- 额外的房间: Den
- 停车位: 4
- 挂牌出售者:
- RE/MAX REAL ESTATE CENTRE INC.
楼盘简介
FULLY RENOVATED, 2-car garage home in coveted Millcroft. Spacious 4 bed 4 bath 2,900+ sqft quality living space on oversized lot. Freshly painted, hardwd, pot lights, crown molding, upgraded light fixtures & extensive windows. Bright family room w fireplace & built-ins opens to updated eat-in kitchen w new quartz counters & SS appliances. Separate dining room. Main level office or use as guest suite or living room. Convenient mudroom w laundry & exterior access. Primary bedroom is tranquil retreat w sitting room, fireplace, closet organizers & spa-like ensuite. 3 full-size bedrooms, another bath w ensuite access plus 3rd updated 5-pc bath complete the second level. Spacious Recroom & gym area in basement, cold cellar & tons of storage space. Fenced landscaped yard, huge lawn area, mature trees, 2 entry gates & interlock patio. Meticulously maintained. Many upgrades: EV charger, wi-fi garage door openers,custom blinds,new front door,new water heater owned ... Steps to desirable schools, park & close to shopping, restaurants, Rec Centre & hwys.
房间
- 类型等级尺寸室内地面
- 起居室总管道16' 4" x 11' 6.9"其他
- 餐厅总管道14' 6" x 10' 4"其他
- 厨房总管道10' 7.1" x 9' 8.1"其他
- 早餐室总管道13' 10.1" x 9' 6.1"其他
- 家庭娱乐室总管道12' 11.1" x 14' 4.8"其他
- 洗衣房总管道10' 5.1" x 6' 3.5"其他
- 主卧室二楼20' 8" x 24' 6"其他
- 卧室二楼15' 8.9" x 15' 11"其他
- 卧室二楼12' 9.4" x 13' 5.8"其他
- 卧室二楼9' 8.1" x 14' 9.1"其他
- 康乐室下层33' 6.3" x 18' 4"其他
- 其他下层29' 9" x 26' 9.9"其他
上市代理商
咨询更多信息
咨询更多信息
位置
2112 Berwick Dr, Burlington, Ontario, L7M 4B3 加拿大
房产周边
Information about the area around this property within a 5-minute walk.
付款计算器
- $
- %$
- %
- 本金和利息 $9,033 /mo
- 物业税 n/a
- 层 / 公寓楼层 n/a

