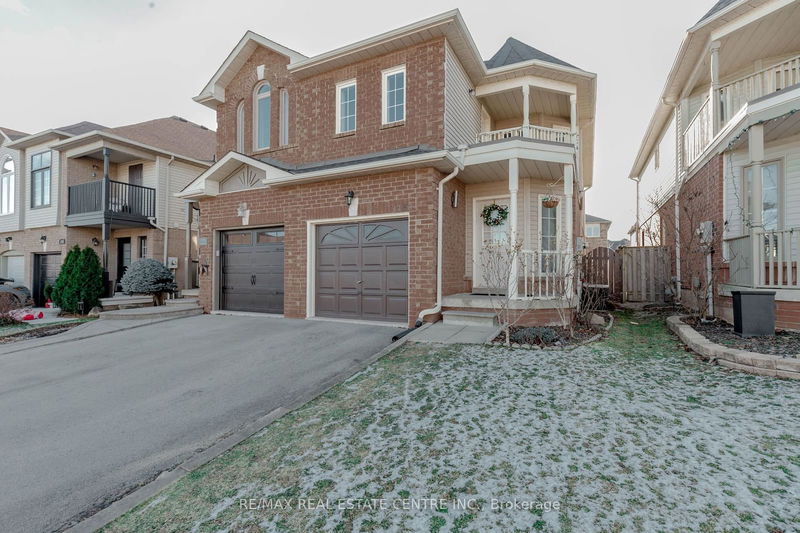重要事实
- MLS® #: W11919963
- 物业编号: SIRC2237977
- 物业类型: 住宅, 联体别墅
- 地面积: 2,251.57 平方呎
- 建成年份: 16
- 卧室: 3
- 浴室: 4
- 额外的房间: Den
- 停车位: 3
- 挂牌出售者:
- RE/MAX REAL ESTATE CENTRE INC.
楼盘简介
Spectacular 3 Bedroom + Office, 4 Bathrooms, Approx 2000 Sq feet Including Basement Updated Semi Detached With A FinishedBasement with Newer laminate Floors In Family Friendly Neighborhood Located in Prime area of Burlington. Inviting Front FoyerWith an Open Concept Living Room With Newer Laminate Wood Flooring, & Newer Renovated Kitchen/Breakfast Area.Professionally Painted, White Modern Kitchen, Newer Stove, New Refrigerator, New Built In Dishwasher, New Washer & Dryer.Huge Fenced Backyard, With A Spacious Large Maintained Deck . Large Backyard With Huge West Facing Sunny Wooden Deck.Upgraded Light Fixtures, New Door Hardware, New Tiles & Toilet In Powder Room & 2nd Floor Main Bathroom. Finished BasementWith Rec Room, 2 Piece Bath & Separate Space That Could Be Used As An Office. Walk to or Minutes drive to Great Schools, Parks,Shopping, Restaurants, Entertainment, Cafe's, Plazas, Supermarkets,+ Minutes Drive to QEW, 403, GO Trains, GO Buses, Mississauga, Toronto, Niagara
房间
- 类型等级尺寸室内地面
- 起居室总管道13' 7.7" x 22' 5.2"其他
- 餐厅总管道7' 7.3" x 9' 5.7"其他
- 厨房总管道9' 3.4" x 11' 7.7"其他
- 门厅总管道6' 9.1" x 10' 5.9"其他
- 化妆间总管道5' 2.2" x 5' 4.5"其他
- 主卧室二楼11' 5.4" x 14' 11.9"其他
- 卧室二楼9' 10.1" x 13' 11.3"其他
- 卧室二楼8' 5.5" x 9' 10.5"其他
- 洗手间二楼4' 11.4" x 7' 10"其他
- 康乐室下层16' 7.6" x 26' 5.9"其他
- 洗衣房下层6' 9.8" x 10' 9.5"其他
- 家庭办公室下层5' 9.6" x 9' 8.9"其他
上市代理商
咨询更多信息
咨询更多信息
位置
1780 Lampman Ave, Burlington, Ontario, L7L 6K7 加拿大
房产周边
Information about the area around this property within a 5-minute walk.
付款计算器
- $
- %$
- %
- 本金和利息 0
- 物业税 0
- 层 / 公寓楼层 0

