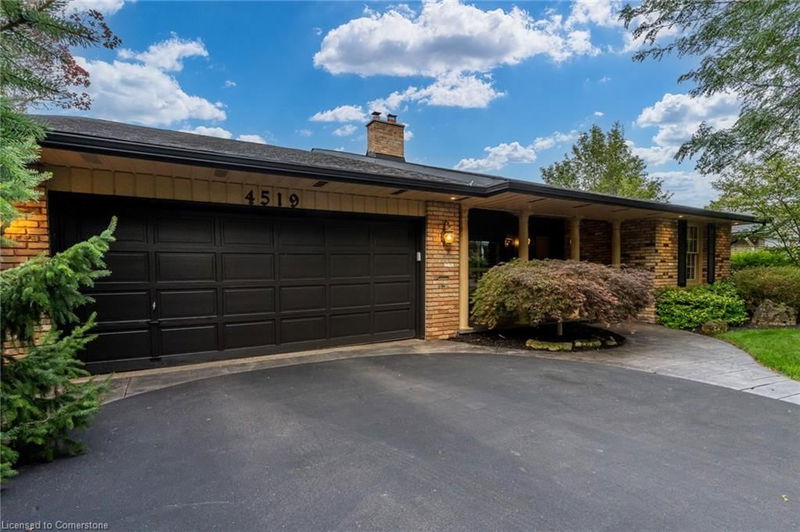重要事实
- MLS® #: 40683157
- 物业编号: SIRC2202861
- 物业类型: 住宅, 独立家庭独立住宅
- 生活空间: 2,617 平方呎
- 卧室: 3
- 浴室: 2+1
- 停车位: 4
- 挂牌出售者:
- Royal LePage Burloak Real Estate Services
楼盘简介
Charming 3-level backsplit in the SOUGHT-AFTER Shoreacres neighbourhood!! This 3+1 bedrm, 2.5 bathrm home has over 2100 sq ft & an in-ground pool! This home marries past and present wonderfully as all the updates that have been done still leave room for so much charm. The main floor features a quaint two-toned kitchen with granite countertops, stainless steel appliances, glass pocket doors & is adjacent to the dining area with hardwood floors & wainscoting. Down a couple steps sits a sunken living room with gorgeous high ceilings and a cozy double-sided gas fireplace adding the perfect ambience to this space, the other side of the fireplace can be enjoyed in the family room which spans the entire back of the home and features a double glass French door walkout to the backyard. This level also features a servery/bar off to the right, with a wine fridge, bar fridge, custom black cabinetry with a rich granite counter top, & stainless steel sink. This level is complete with a powder room with a custom vanity and an office, that has the potential to be used as a fourth bedroom. Going up the extra wide wood staircase the second level offers 3 spacious bedrooms, each with updated windows and hardwood floors. There is a 5-piece bathrm with double vanity & potlights. At the end of the hallway sits the primary bedroom, with a 3-piece ensuite & 3 closets. The basement is partially finished with vinyl flooring in the laundry room with added storage, potlights and recreation space. The exterior of the home has been wonderfully planned, a Japanese Maple tree, beach tree, potlights and recently painted siding add to the curb appeal, the backyard features a patterned concrete patio and continues to a pool bordered with exposed aggregate, three lounge areas, surrounded by manicured gardens. All of this property sitting in the esteemed Shoracres neighbourhood, close to Lake Ontario, all amenities and all major highways.
房间
- 类型等级尺寸室内地面
- 厨房总管道36' 2.6" x 46' 2.3"其他
- 前厅总管道19' 8.2" x 23' 2.3"其他
- 起居室总管道39' 6.4" x 46' 3.1"其他
- 餐厅总管道32' 10.8" x 36' 2.2"其他
- 家庭娱乐室总管道39' 8.7" x 92' 1.9"其他
- 卧室二楼23' 1.5" x 29' 9.4"其他
- 家庭办公室总管道33' 2" x 42' 7.8"其他
- 主卧室二楼42' 10.1" x 45' 11.1"其他
- 书房地下室23' 3.5" x 32' 10"其他
- 洗衣房地下室26' 5.3" x 33' 4.5"其他
- 卧室二楼36' 3" x 42' 8.9"其他
- 健身房地下室26' 5.3" x 49' 6.4"其他
上市代理商
咨询更多信息
咨询更多信息
位置
4519 Concord Place, Burlington, Ontario, L7L 1J5 加拿大
房产周边
Information about the area around this property within a 5-minute walk.
付款计算器
- $
- %$
- %
- 本金和利息 0
- 物业税 0
- 层 / 公寓楼层 0

