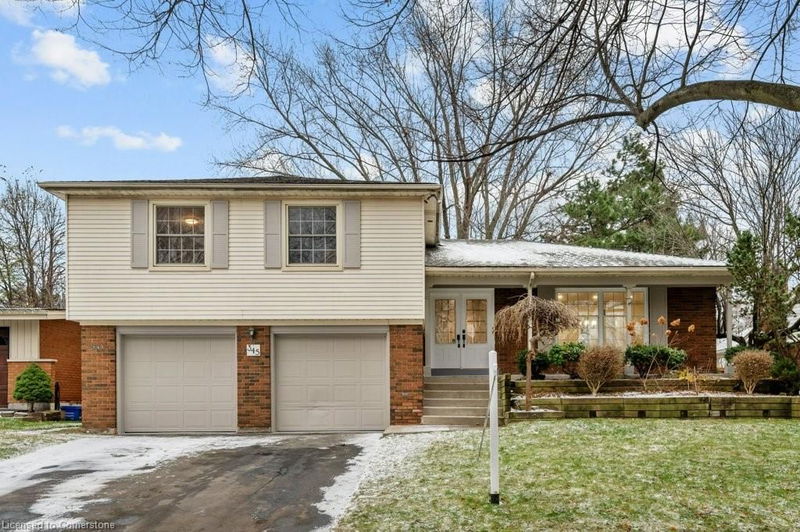重要事实
- MLS® #: 40683684
- 物业编号: SIRC2201692
- 物业类型: 住宅, 独立家庭独立住宅
- 生活空间: 2,966 平方呎
- 卧室: 3+1
- 浴室: 3
- 停车位: 4
- 挂牌出售者:
- Royal LePage Burloak Real Estate Services
楼盘简介
Large updated family home on a private mature pool sized lot. Located on a quiet crescent in the Roseland neighbourhood steps to Tuck and Nelson schools / Tuck Park / lake / shopping and transit. Three bedrooms + plus One in lower level. Three full baths. Extra large primary bedroom with spacious walk in closet and new 3 piece ensuite. Welcoming living room with pot lights and a new gas fireplace. Separate dining room with walk out to deck and gardens. Above grade family room with wood burning fireplace with huge addition which would be perfect for pool table/games room also with a gas stove and walk out. The basement has two spacious rooms which can be used for offices/dens or storage. There is a 3 piece bath as well. Rankin is a premium street in this sought after Roseland pocket. Double garage with new inside entry door and side entrance door. Professionally painted top to bottom (Benjamin Moore Edgecomb Grey) including all new inside doors/hardware/baseboard and refinished hardwood floors main and bedroom level.
房间
- 类型等级尺寸室内地面
- 餐厅总管道11' 3" x 11' 10.9"其他
- 门厅总管道13' 6.9" x 6' 7.1"其他
- 厨房总管道11' 3" x 12' 8.8"其他
- 起居室总管道13' 8.1" x 17' 10.1"其他
- 卧室二楼11' 10.9" x 10' 4"其他
- 主卧室二楼16' 9.1" x 12' 11.9"其他
- 卧室二楼15' 7" x 12' 11.9"其他
- 家庭娱乐室下层14' 8.9" x 22' 9.6"其他
- 康乐室下层15' 11" x 17' 5.8"其他
- 洗手间二楼4' 11.8" x 10' 8.6"其他
- 洗手间下层7' 6.9" x 7' 4.1"其他
- 家庭办公室下层11' 10.9" x 11' 6.1"其他
- 卧室下层13' 10.8" x 11' 6.1"其他
- 水电下层8' 7.9" x 6' 4.7"其他
- 洗衣房下层7' 6.9" x 7' 3"其他
上市代理商
咨询更多信息
咨询更多信息
位置
345 Rankin Drive, Burlington, Ontario, L7N 2B2 加拿大
房产周边
Information about the area around this property within a 5-minute walk.
付款计算器
- $
- %$
- %
- 本金和利息 0
- 物业税 0
- 层 / 公寓楼层 0

