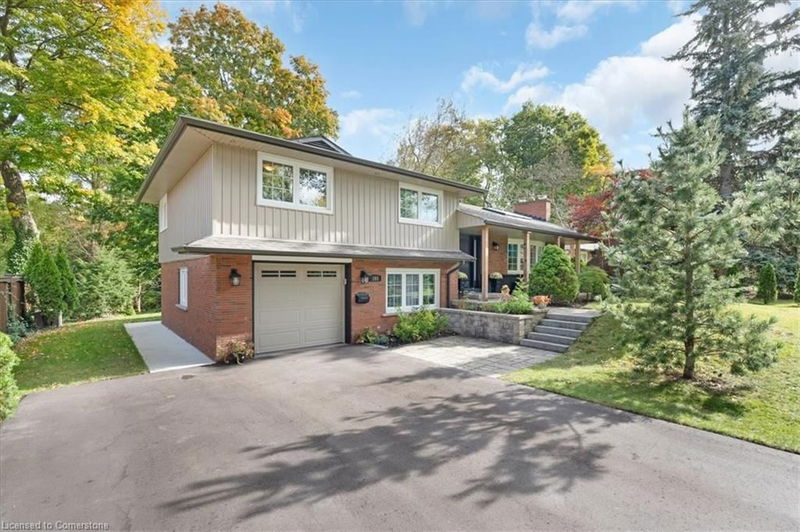重要事实
- MLS® #: 40666325
- 物业编号: SIRC2192036
- 物业类型: 住宅, 独立家庭独立住宅
- 生活空间: 3,352 平方呎
- 建成年份: 1956
- 卧室: 4+1
- 浴室: 2
- 停车位: 7
- 挂牌出售者:
- Revel Realty Inc.
楼盘简介
Welcome to Your new home; encompassing both luxury & comfort, you'll get the best of both worlds. This gorgeous, upscale home is renovated top to bottom with all top quality finishes both on the interior & the exterior; featuring a brand new cedar deck and concrete pad in the rear, full landscaping and an incredible view with privacy to enjoy you outdoor space in peace. The rear boasts an incredible green space that also has two tiers to it, and steps to walk to the lower level of the backyard. Inside, enjoy Hardwood and Large bright windows in every room, paired with modern light fixtures. in the two kitchens and bathrooms you'll find stone countertops throughout & top notch craftsmanship in all the new renovations. The master is special in that it offers a walk-in closet, private sitting area and balcony to the rear yard. With two functional gas fireplaces, you'll enjoy a cozy space while enjoying the gorgeous skylights, and incredibly spacious living room and rec room. Don't miss the 12 ft ceilings in the living room that offer a grand entrance and luxurious feeling within the home. There are two entrances & two kitchens which offer the possibility of a duplex should you desire or simply separate two spaces for in-laws. The garage is designed for a work-space and offers epoxy flooring & automatic door. This home is everything you've been looking for and is moments from the highway, steps to the lake PLUS hidden behind gorgeous greenery making it quiet and private. Perfect home for any family !
房间
- 类型等级尺寸室内地面
- 厨房食用区总管道10' 9.9" x 16' 9.9"其他
- 门厅总管道14' 4.8" x 9' 10.1"其他
- 洗手间二楼8' 8.5" x 9' 1.8"其他
- 主卧室二楼14' 4" x 25' 3.1"其他
- 餐厅总管道10' 7.8" x 11' 6.9"其他
- 卧室二楼10' 7.8" x 10' 7.8"其他
- 卧室总管道10' 9.1" x 12' 2.8"其他
- 厨房下层11' 6.9" x 15' 10.9"其他
- 洗手间总管道5' 4.1" x 5' 4.9"其他
- 卧室下层13' 5" x 10' 11.1"其他
- 家庭娱乐室下层22' 10" x 16' 2.8"其他
- 洗衣房总管道7' 3" x 13' 1.8"其他
- 水电下层8' 9.1" x 4' 7.9"其他
- 储存空间下层6' 4.7" x 10' 7.9"其他
- 卧室总管道10' 9.1" x 12' 2.8"其他
- 额外房间总管道16' 11.1" x 13' 1.8"其他
上市代理商
咨询更多信息
咨询更多信息
位置
193 Appleby Line, Burlington, Ontario, L7L 2X3 加拿大
房产周边
Information about the area around this property within a 5-minute walk.
付款计算器
- $
- %$
- %
- 本金和利息 0
- 物业税 0
- 层 / 公寓楼层 0

