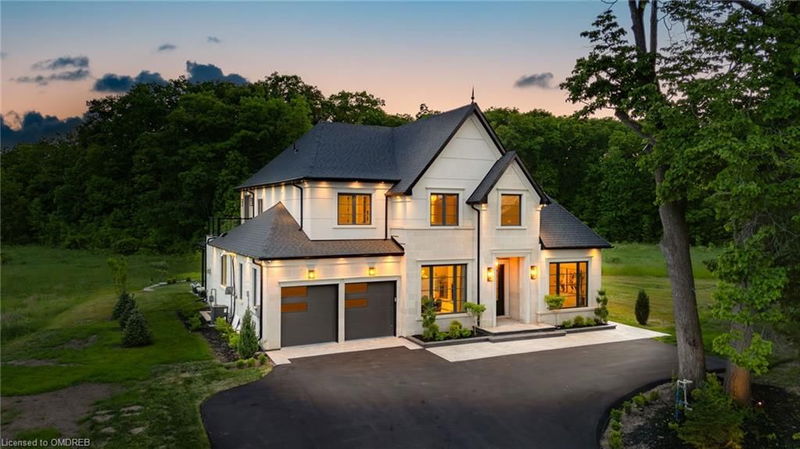重要事实
- MLS® #: 40667307
- 物业编号: SIRC2191941
- 物业类型: 住宅, 独立家庭独立住宅
- 生活空间: 5,656 平方呎
- 地面积: 0.22 ac
- 建成年份: 2019
- 卧室: 4
- 浴室: 4+1
- 停车位: 14
- 挂牌出售者:
- IPro Realty Ltd, Brokerage
楼盘简介
Discover unparalleled luxury in this stunning custom-built 4-bedroom home, perfectly situated in the tranquil countryside of Burlington. The elegant curb appeal boasts a natural stone and stucco exterior, enhanced by thoughtfully designed light fixtures. As you enter through the double front doors, you’re welcomed by an airy foyer with dramatic ceilings, a striking wrought iron staircase, and a dazzling chandelier, setting the tone for this exceptional residence. The foyer seamlessly transitions into the grand dining room, featuring an eye-catching ceiling, accent wall, and statement chandelier—ideal for hosting sophisticated gatherings. The spacious living/great room offers a cozy atmosphere for both intimate gatherings and relaxation, highlighted by an onyx stone gas fireplace and expansive windows that frame picturesque backyard views. The chef-inspired kitchen is a design marvel, complete with piano-finish cabinetry, porcelain countertops, and premium Thermador appliances. Adjacent, you’ll find a chic lounge area with a stunning chandelier and a sunroom perfect for enjoying serene, panoramic views. Step outside through the large patio doors to a private backyard oasis that backs onto a Greenbelt conservation area, offering mature trees, a covered patio, and ample space for both entertaining and quiet retreat.The finished walk-out basement provides versatile living space, ideal for an in-law suite or hosting, featuring a spacious master ensuite and a convenient kitchenette. This one-of-a-kind custom-built home offers the perfect blend of luxury rural living and city convenience, all while being close to major amenities. Don’t miss your chance to experience this extraordinary property!
房间
- 类型等级尺寸室内地面
- 家庭办公室总管道12' 2.8" x 11' 6.1"其他
- 餐厅总管道16' 9.9" x 10' 9.9"其他
- 日光浴室/日光浴室总管道9' 3" x 22' 9.6"其他
- 大房间总管道23' 1.9" x 28' 6.1"其他
- 厨房总管道15' 5" x 22' 6.8"其他
- 主卧室二楼15' 7" x 21' 1.9"其他
- 洗手间总管道6' 11" x 5' 10"其他
- 卧室二楼16' 11.1" x 16' 6.8"其他
- 卧室二楼10' 9.1" x 15' 5"其他
- 卧室二楼12' 9.9" x 12' 11.1"其他
- 康乐室地下室24' 1.8" x 49' 4.9"其他
- 洗手间地下室7' 8.1" x 13' 5"其他
上市代理商
咨询更多信息
咨询更多信息
位置
3232 Guelph Line, Burlington, Ontario, L7P 0R3 加拿大
房产周边
Information about the area around this property within a 5-minute walk.
付款计算器
- $
- %$
- %
- 本金和利息 0
- 物业税 0
- 层 / 公寓楼层 0

