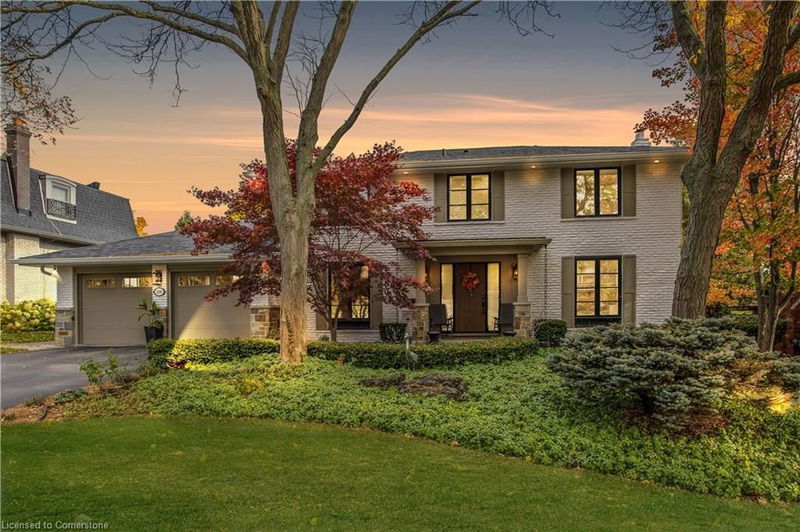重要事实
- MLS® #: 40668723
- 物业编号: SIRC2191415
- 物业类型: 住宅, 独立家庭独立住宅
- 生活空间: 3,085 平方呎
- 地面积: 9,407.65 平方呎
- 建成年份: 1969
- 卧室: 3
- 浴室: 2+1
- 停车位: 6
- 挂牌出售者:
- Royal LePage Burloak Real Estate Services
楼盘简介
Too many upgrades to list! Awe-worthy curb appeal with $230k+ in renovations, this dream home is on a quiet tree-lined street in prestigious Tyandaga. Exceptionally private with stunning golf course & pool views from every window! No detail spared! Highest quality, magazine worthy exterior reno featuring classic white brick paired with sleek black windows, blending elegance with modern flair. Pride of ownership throughout, meticulously cared for with great attention to detail. New roof, furnace & AC ensure peace of mind. Double garage w EV charger for modern convenience. Backyard oasis features a stunning pool, complete privacy, and direct access to Tyandaga Golf Course through a private gate. Outdoor living at its finest with deck, BBQ gas hookup, retractable awning, irrigation & cabana with electricity! Step inside to a welcoming front entrance & formal dining rm with crown molding, built-in cabinetry & pristine white kitchen with SS appliances. The kitchen overlooks the pool and opens to a cozy, elegant family rm with gas fireplace, bay window & built-in cabinetry. French doors lead you to the patio for easy indoor-outdoor living. Upstairs, the spacious primary suite offers a custom walk-in closet with wardrobe island and updated ensuite. The fully finished lower level incl a versatile office (potential 4th bedroom), large rec room & laundry rm with storage. A flexible layout! Stunning & endless potential to make each living space your own. Must be experienced in person!
房间
- 类型等级尺寸室内地面
- 起居室总管道23' 5.1" x 13' 10.8"其他
- 餐厅总管道13' 3" x 13' 6.9"其他
- 早餐室总管道12' 2.8" x 8' 6.3"其他
- 洗手间总管道3' 8" x 5' 8.8"其他
- 厨房总管道9' 8.9" x 16' 1.2"其他
- 家庭娱乐室总管道13' 3.8" x 20' 2.9"其他
- 主卧室二楼12' 9.1" x 13' 8.1"其他
- 额外房间二楼10' 2.8" x 10' 4.8"其他
- 卧室二楼10' 2.8" x 12' 9.1"其他
- 卧室二楼12' 9.1" x 14' 4.8"其他
- 家庭办公室下层11' 1.8" x 12' 4.8"其他
- 洗手间二楼6' 7.1" x 8' 8.5"其他
- 健身房下层13' 3.8" x 21' 5"其他
- 康乐室下层23' 5.1" x 13' 10.8"其他
上市代理商
咨询更多信息
咨询更多信息
位置
2091 Canterbury Drive, Burlington, Ontario, L7P 1N7 加拿大
房产周边
Information about the area around this property within a 5-minute walk.
付款计算器
- $
- %$
- %
- 本金和利息 0
- 物业税 0
- 层 / 公寓楼层 0

