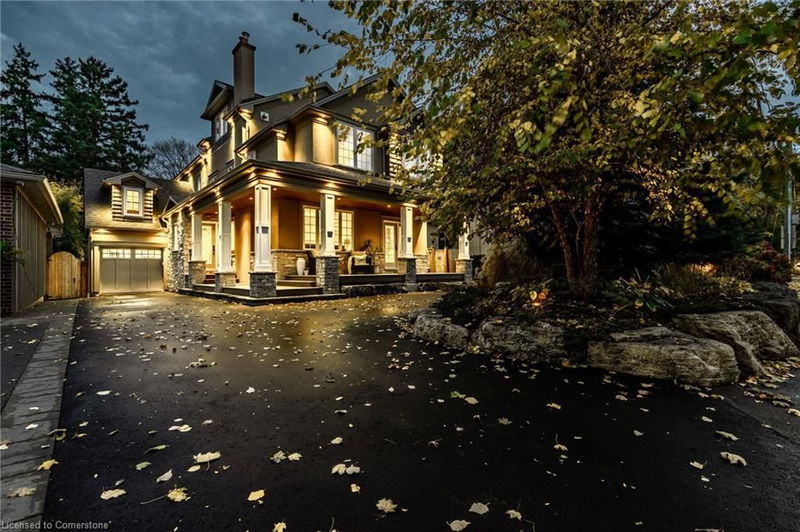重要事实
- MLS® #: 40674049
- 物业编号: SIRC2188853
- 物业类型: 住宅, 独立家庭独立住宅
- 生活空间: 4,400 平方呎
- 卧室: 4
- 浴室: 3+2
- 停车位: 5
- 挂牌出售者:
- Coldwell Banker-Burnhill Realty
楼盘简介
Presenting an extraordinary four-storey home that spans over 4,400 square feet of elegantly designed living space in the esteemed Indian Point neighborhood. This residence exemplifies exceptional craftsmanship and attention to detail. Inside, you’ll find a beautifully crafted custom kitchen with a spacious island, an elegant great room adorned with coffered ceilings, and a striking floor-to-ceiling stone fireplace. The bedrooms boast vaulted ceilings with skylights, while the primary suite features a Juliet balcony and a stunning five-piece ensuite. There is also a gorgeous loft which ideal for the home office with wet bar, fireplace & powder room. The lower level, bathed in natural light from full-size windows, is perfect for a games or media room, complete with a wet bar. The garage is equipped with heated flooring and includes a fully finished loft, ideal for a personal retreat or additional storage, along with a separate staircase leading to the basement. Experience the allure of four distinct decks, featuring a welcoming front porch perfect for enjoying sunset views, and a main upper deck off the kitchen with a custom tempered glass privacy screen. The impressive lower walk-out deck, shielded from the weather, creates a cozy environment for unwinding, while the garage deck offers potential for an outdoor kitchen setup. The extensive landscaping features over 100 tonnes of armour stone and a sophisticated seven-zone irrigation system, enhancing privacy with mature foliage. Conveniently located within walking distance to Spencer Smith Park, scenic lakefront trails, and the finest dining and shopping in downtown Burlington, this home perfectly balances luxury and accessibility.
房间
- 类型等级尺寸室内地面
- 门厅总管道11' 6.9" x 17' 7"其他
- 起居室总管道16' 9.9" x 11' 3"其他
- 早餐室总管道7' 10" x 14' 2"其他
- 餐厅总管道14' 8.9" x 10' 5.9"其他
- 家庭娱乐室总管道23' 7.8" x 12' 2.8"其他
- 厨房总管道15' 7" x 14' 2"其他
- 主卧室二楼21' 7.8" x 16' 2.8"其他
- 卧室二楼14' 11" x 11' 3"其他
- 卧室二楼14' 11" x 11' 3.8"其他
- 洗衣房二楼4' 9.8" x 10' 8.6"其他
- 卧室三楼14' 11" x 22' 6"其他
- 其他地下室4' 3.1" x 8' 7.1"其他
- 康乐室地下室16' 11.1" x 25' 1.9"其他
- 储存空间地下室15' 8.9" x 21' 7.8"其他
上市代理商
咨询更多信息
咨询更多信息
位置
1016 North Shore Boulevard E, Burlington, Ontario, L7T 1X7 加拿大
房产周边
Information about the area around this property within a 5-minute walk.
付款计算器
- $
- %$
- %
- 本金和利息 0
- 物业税 0
- 层 / 公寓楼层 0

