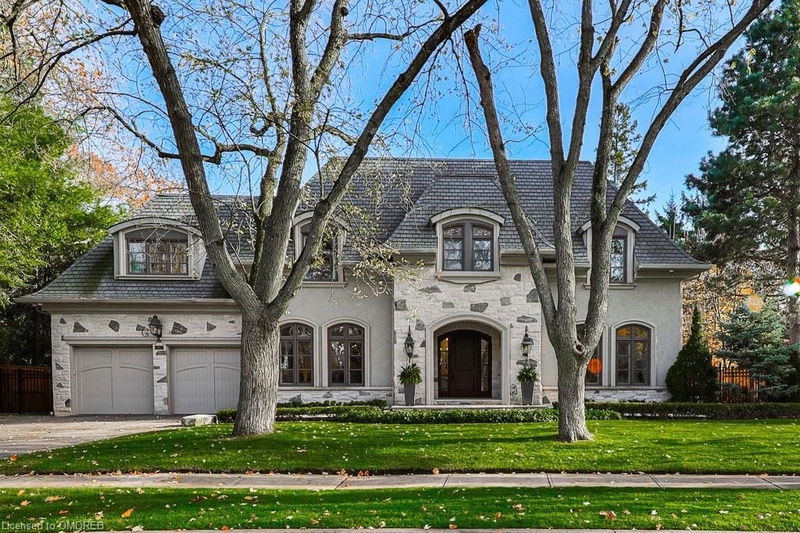重要事实
- MLS® #: 40679046
- 物业编号: SIRC2188458
- 物业类型: 住宅, 独立家庭独立住宅
- 生活空间: 4,579 平方呎
- 卧室: 3+1
- 浴室: 5+1
- 停车位: 7
- 挂牌出售者:
- Royal LePage Real Estate Services Phinney Real Est
楼盘简介
Discover this breathtaking two-story home, nestled on one of Burlington's most premier streets (and over 6,800 sqft of living space). Step into a backyard paradise that includes a covered porch, a cozy wood-burning fireplace, an inground saltwater pool, a hot tub, covered pavilion with the gas fireplace and a stylish cabana.
The generous main living area showcases an ideal layout for entertaining.The open-concept family room features soaring vaulted ceilings, a gas fireplace, and a seamless walkout to the backyard. A separate living room, adorned with large windows and built-in cabinetry, offers the perfect setting for elegant seating or main floor office, complete with its own fireplace.
Each bedroom is equipped with a luxurious en-suite bathroom featuring exquisite marble finishes. The second-story loft presents a versatile space that can serve as additional living area or an office.
Impeccably maintained and conveniently located near shops, top schools, parks, and much more, this home is the epitome of modern living.
房间
- 类型等级尺寸室内地面
- 家庭娱乐室总管道16' 1.2" x 18' 2.8"其他
- 餐厅总管道14' 7.9" x 18' 4"其他
- 起居室总管道12' 9.1" x 18' 2.1"其他
- 洗手间总管道6' 3.1" x 11' 8.9"其他
- 厨房食用区总管道16' 1.2" x 15' 8.9"其他
- 厨房总管道19' 3.1" x 14' 9.9"其他
- 前厅总管道13' 3" x 8' 11.8"其他
- 卧室二楼14' 11.9" x 16' 6"其他
- 洗衣房总管道5' 2.9" x 9' 10.5"其他
- 主卧室二楼21' 7" x 19' 5.8"其他
- 卧室二楼19' 5.8" x 16' 4.8"其他
- 阁楼二楼24' 2.1" x 19' 10.9"其他
- 洗手间二楼16' 11.9" x 6' 11"其他
- 洗手间二楼17' 11.1" x 7' 10.3"其他
- 康乐室地下室18' 6.8" x 17' 3.8"其他
- 卧室地下室15' 10.9" x 22' 4.8"其他
- 健身房地下室14' 9.1" x 17' 3"其他
- 洗手间地下室10' 11.1" x 10' 8.6"其他
- 洗手间地下室8' 11" x 6' 11.8"其他
上市代理商
咨询更多信息
咨询更多信息
位置
241 Roseland Crescent, Burlington, Ontario, L7N 1S4 加拿大
房产周边
Information about the area around this property within a 5-minute walk.
付款计算器
- $
- %$
- %
- 本金和利息 $20,899 /mo
- 物业税 n/a
- 层 / 公寓楼层 n/a

