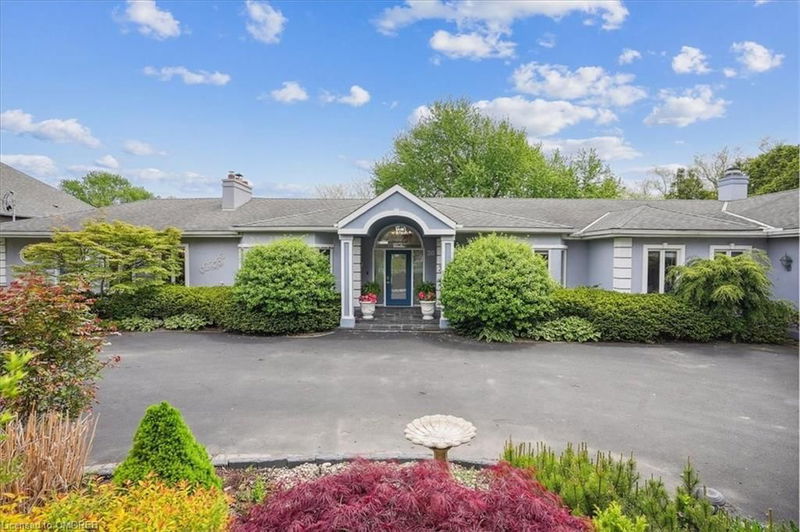重要事实
- MLS® #: 40681182
- 物业编号: SIRC2187760
- 物业类型: 住宅, 独立家庭独立住宅
- 生活空间: 3,740 平方呎
- 建成年份: 1956
- 卧室: 3+2
- 浴室: 3+1
- 停车位: 8
- 挂牌出售者:
- Keller Williams Signature Realty, Brokerage
楼盘简介
Your own personal 'resort' awaits you in beautiful West Burlington. This bright and spacious 3740 sq ft bungalow showcases walls of windows overlooking the private oasis in the backyard! Offering 3+2 bedrooms, including a luxurious master retreat with wood burning fireplace, large walk-in closet, and dream ensuite bath. The well appointed chef's kitchen is open concept to the cozy family room with gas fireplace and wall-to-wall built-in bookshelves and views of the pool and gardens. Formal lounge and dining room adds prestige to your dinner parties with a gas fireplace shared between the two. Fully finished basement with in-law suite (kitchen, full bath, & living area) with a *separate entrance*. Plenty of room for your gym and additional recreation room as well. Walk outside to your fully private yard through oversized sliders and French doors, and entertain with ease! Enjoy the inground saltwater pool overlooked by multi elevation durable composite deck, professional landscaping with gorgeous annual gardens, and in ground irrigation system. Incredibly convenient location!! 1 Minute to Aldershot GO & ramps to 403/QEW Hamilton/Toronto/Niagara. Upgrades within the past few years include decks, new septic system, sod, pool liner, roof capping & venting, skylights, interior & exterior doors, furnace, owned hot water tank, sump pump, luxury ensuite, and many more. Full list available.
房间
- 类型等级尺寸室内地面
- 早餐室总管道10' 2.8" x 15' 3"其他
- 餐厅总管道14' 2.8" x 17' 10.9"其他
- 起居室总管道26' 2.9" x 26' 4.9"其他
- 家庭娱乐室总管道13' 8.1" x 23' 5.1"其他
- 前厅总管道10' 7.9" x 10' 2"其他
- 厨房总管道17' 3" x 26' 6.1"其他
- 主卧室总管道25' 11" x 21' 1.9"其他
- 卧室总管道10' 5.9" x 14' 9.1"其他
- 卧室总管道9' 1.8" x 15' 11"其他
- 洗手间总管道6' 7.9" x 10' 5.9"其他
- 洗手间总管道5' 10" x 4' 3.1"其他
- 康乐室地下室22' 8" x 44' 10.1"其他
- 卧室地下室11' 3.8" x 18' 9.9"其他
- 健身房地下室12' 7.1" x 29' 8.1"其他
- 洗手间地下室4' 11" x 10' 2.8"其他
- 卧室地下室15' 11" x 19' 3.8"其他
- 洗衣房总管道5' 8.8" x 13' 3.8"其他
- 厨房地下室11' 10.1" x 14' 2.8"其他
- 储存空间地下室8' 5.1" x 19' 5"其他
- 水电地下室8' 2.8" x 10' 11.1"其他
- 储存空间地下室15' 5.8" x 33' 6.3"其他
上市代理商
咨询更多信息
咨询更多信息
位置
20 Craven Avenue, Burlington, Ontario, L7P 0T4 加拿大
房产周边
Information about the area around this property within a 5-minute walk.
付款计算器
- $
- %$
- %
- 本金和利息 0
- 物业税 0
- 层 / 公寓楼层 0

