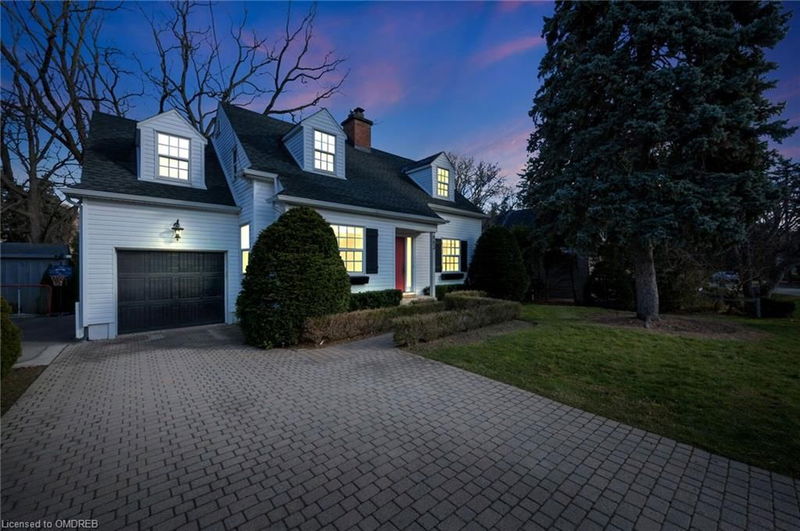重要事实
- MLS® #: 40680531
- 物业编号: SIRC2186021
- 物业类型: 住宅, 独立家庭独立住宅
- 生活空间: 2,650 平方呎
- 地面积: 12,350 ac
- 卧室: 3+1
- 浴室: 3+1
- 停车位: 6
- 挂牌出售者:
- Real Broker Ontario Ltd.
楼盘简介
Aldershot's Hidden Treasure! Discover this stunning 3+1 bedroom, 3.5 bathroom Cape Cod-style home nestled on a breathtaking 65x190 ravine lot. The thoughtfully designed layout features a spacious family room with a cozy wood-burning fireplace, a formal dining room, and a chef-inspired eat-in kitchen with travertine tile, quartz countertops, bench seating, and a walkout to a large deck overlooking lush greenery. Quality craftsmanship shines in the custom built-ins with solid maple construction and dovetail joints, complemented by luxurious designer lighting. The primary suite offers a spa-like ensuite, a walk-in closet, and convenient second-floor laundry. Additional highlights include heated floors in all full bathrooms, California Closets, two fireplaces, Silhouette blinds, marble flooring, a subway tile backsplash, and a fully finished lower level with a separate entrance, office, nanny suite, and recreation room. Set in one of Burlington’s most sought-after neighborhoods, this home is moments from LaSalle Park, Glenview School, the Aldershot Yacht Club, Burlington Golf & Country Club, and scenic trails, with easy access to the 407. Don’t miss this rare opportunity to own a piece of paradise in Aldershot!
房间
- 类型等级尺寸室内地面
- 洗手间总管道39' 5.2" x 39' 8.7"其他
- 早餐室总管道8' 2.8" x 15' 1.8"其他
- 餐厅总管道36' 4.2" x 49' 5.3"其他
- 厨房总管道33' 4.5" x 46' 3.5"其他
- 起居室总管道39' 6.8" x 78' 8.8"其他
- 卧室二楼32' 9.7" x 45' 11.9"其他
- 主卧室二楼32' 9.7" x 36' 4.2"其他
- 卧室二楼10' 2" x 18' 1.4"其他
- 洗手间地下室16' 5.2" x 26' 2.9"其他
- 洗手间二楼36' 4.2" x 59' 2.2"其他
- 卧室地下室36' 4.2" x 59' 2.2"其他
- 家庭办公室地下室19' 8.2" x 20' 5.5"其他
- 康乐室地下室14' 2.8" x 18' 8"其他
上市代理商
咨询更多信息
咨询更多信息
位置
883 Forest Glen Avenue, Burlington, Ontario, L7T 2L1 加拿大
房产周边
Information about the area around this property within a 5-minute walk.
付款计算器
- $
- %$
- %
- 本金和利息 0
- 物业税 0
- 层 / 公寓楼层 0

