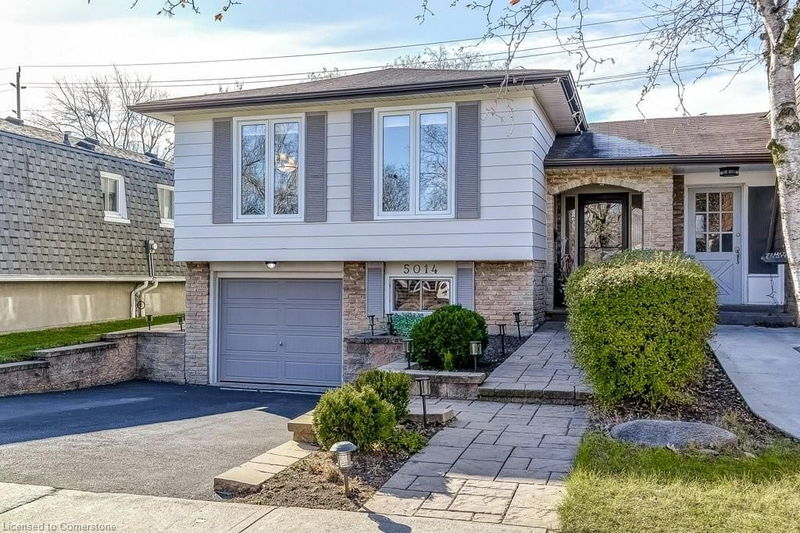重要事实
- MLS® #: 40680140
- 物业编号: SIRC2185969
- 物业类型: 住宅, 独立家庭独立住宅
- 生活空间: 1,918 平方呎
- 建成年份: 1976
- 卧室: 3
- 浴室: 2
- 停车位: 3
- 挂牌出售者:
- Keller Williams Edge Hearth & Home Realty
楼盘简介
Extensively renovated 3 bdrm, 2 bath, semi-detached home with beautifully finished living spaces, in highly sought after Pinedale neighbourhood. A great blend of charm and convenience. Extremely well maintained, close proximity to Appleby "GO" walking trail and Sherwood Forest Park, this raised ranch home offers a wonderful floor plan and completely finished lower level with den and cosy family room with gas fireplace. Large lower level windows allow for natural sunlight. Updated kitchen (2024) with Quartz counters, double undermount sink, ceramic backsplash, contemporary faucet, soft close and deep pot drawers. Extensive patio-scaping at front entrance. New flooring and freshly painted in most areas. New main bathroom vanity with Quartz countertop and dual undermount sinks. New Garage Door (2024), New windows (2018) with EZ clean feature. Home is linked only at entry level and lower storage area.
房间
- 类型等级尺寸室内地面
- 起居室二楼10' 11.1" x 16' 4"其他
- 餐厅二楼8' 2.8" x 10' 7.1"其他
- 厨房食用区二楼7' 10.8" x 15' 10.1"其他
- 门厅总管道6' 3.9" x 15' 11"其他
- 主卧室二楼9' 8.1" x 14' 2.8"其他
- 卧室二楼9' 8.9" x 11' 6.9"其他
- 卧室二楼8' 2" x 9' 8.1"其他
- 洗手间二楼8' 7.1" x 9' 6.1"其他
- 家庭娱乐室下层10' 9.9" x 25' 1.9"其他
- 书房下层7' 10.8" x 17' 8.9"其他
- 洗手间下层5' 8.8" x 8' 3.9"其他
- 储存空间二楼6' 7.9" x 9' 3"其他
- 洗衣房下层4' 11" x 9' 3.8"其他
上市代理商
咨询更多信息
咨询更多信息
位置
5014 Brady Avenue, Burlington, Ontario, L7L 3X6 加拿大
房产周边
Information about the area around this property within a 5-minute walk.
付款计算器
- $
- %$
- %
- 本金和利息 0
- 物业税 0
- 层 / 公寓楼层 0

