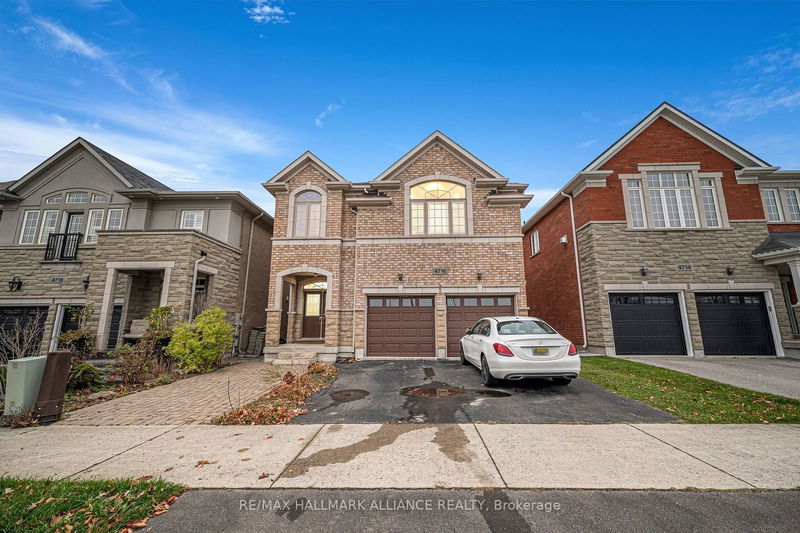重要事实
- MLS® #: W10429957
- 物业编号: SIRC2172809
- 物业类型: 住宅, 独立家庭独立住宅
- 地面积: 3,078.48 平方呎
- 建成年份: 6
- 卧室: 4+1
- 浴室: 4
- 额外的房间: Den
- 停车位: 4
- 挂牌出售者:
- RE/MAX HALLMARK ALLIANCE REALTY
楼盘简介
Welcome to this stunning 4+1 bedroom home in Burlington's desirable Alton Village with a clear view opposite Doug Wright Park, plenty of extra parking for your guest, and a spacious open-concept layout, the main floor features hardwood flooring, pot lights, and a bright, inviting atmosphere. The large eat-in kitchen boasts stainless steel appliances, quartz countertops, and a walkout to a newly renovated deck perfect for entertaining. Upstairs, the cozy family room with a fireplace offers a relaxing retreat. The primary bedroom is a luxurious haven with a 5-piece ensuite and a walk-in closet. Three additional generously sized bedrooms with oversized windows complete the upper level, providing plenty of space for family or guests. The fully finished basement offers a recreation room, a fifth bedroom, and a modern 3-piece bathroom, adding incredible versatility to the home. Ideally located close to shopping, restaurants, parks, trails, and excellent schools, this home is perfect for a growing family. Convenient access to transit and major highways ensures easy commuting. Don't miss this opportunity to own a beautiful home in a prime location!
房间
- 类型等级尺寸室内地面
- 起居室总管道12' 5.6" x 19' 3.4"其他
- 厨房总管道12' 5.6" x 15' 11"其他
- 家庭娱乐室二楼11' 1.8" x 18' 5.3"其他
- 主卧室二楼15' 5" x 14' 1.2"其他
- 卧室二楼9' 10.1" x 10' 9.9"其他
- 卧室二楼9' 10.1" x 9' 10.1"其他
- 卧室二楼9' 10.1" x 13' 5.4"其他
- 洗衣房总管道5' 6.9" x 5' 2.9"其他
- 康乐室地下室10' 9.9" x 12' 9.5"其他
- 卧室地下室7' 10.4" x 11' 9.7"其他
- 书房地下室5' 10.8" x 13' 9.3"其他
- 其他地下室5' 10.8" x 10' 9.9"其他
上市代理商
咨询更多信息
咨询更多信息
位置
4716 Doug Wright Dr, Burlington, Ontario, L7M 0K2 加拿大
房产周边
Information about the area around this property within a 5-minute walk.
付款计算器
- $
- %$
- %
- 本金和利息 0
- 物业税 0
- 层 / 公寓楼层 0

