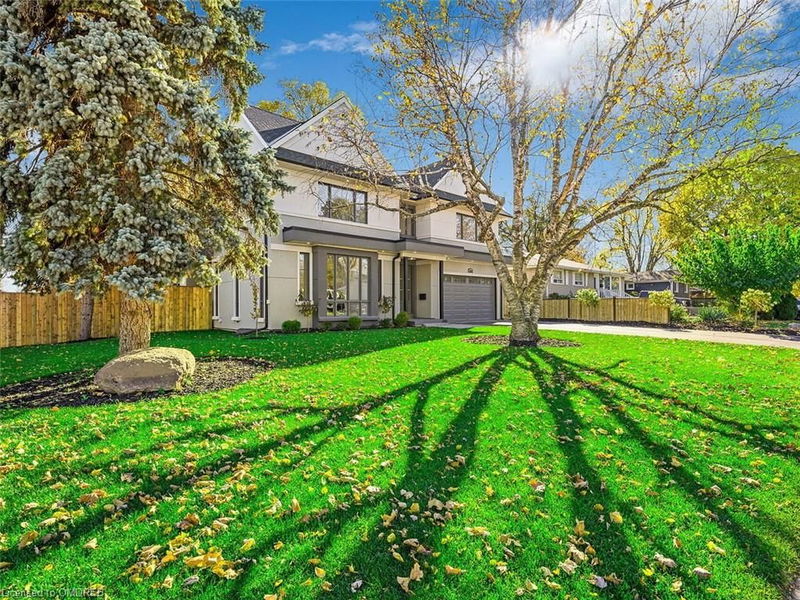重要事实
- MLS® #: 40675663
- 物业编号: SIRC2161996
- 物业类型: 住宅, 独立家庭独立住宅
- 生活空间: 5,400 平方呎
- 卧室: 5+1
- 浴室: 4+1
- 停车位: 6
- 挂牌出售者:
- Real Broker Ontario Ltd.
楼盘简介
Welcome to a one-of-a-kind, custom-built home where elegance meets modern sophistication. This brand-new, ultra-luxury residence offers unparalleled craftsmanship and design, featuring 4 + 1 spacious bedrooms and 5 opulent bathrooms, all meticulously upgraded to the highest standard. Spanning over a grand layout, every corner of this home exudes luxury, from the soaring ceilings to the finest finishes. The highlight of the home is the spectacular master suite, a private retreat with a spa-inspired bathroom, oversized walk-in closet, and panoramic views that take your breath away. Entertain in style in the state-of-the-art gourmet kitchen, featuring sleek stone countertops and custom cabinetry, as well as a convenient butler's pantry. The expansive open-concept living spaces create an atmosphere of airiness and flow, ideal for both intimate gatherings and grand celebrations. Additional highlights include floor-to-ceiling windows that fill the home with natural light, 9' basement ceilings, and a garage equipped with an EV plug. The home is also equipped with two mechanical rooms featuring two ERVs and HVAC systems for superior air quality, complemented by custom lighting throughout. Step outside to a beautifully landscaped backyard with a concrete covered patio and fireplace, perfect for seamless indoor-outdoor living. The walk-up basement is designed for versatility and convenience. No detail has been overlooked in this masterpiece, from designer fixtures to custom flooring, ensuring the highest levels of comfort and luxury. Experience the pinnacle of refined living - this is more than a home; it's a lifestyle, all just a short walk from the shores of Lake Ontario.
房间
- 类型等级尺寸室内地面
- 洗手间总管道4' 9" x 6' 3.9"其他
- 厨房总管道17' 3.8" x 14' 2.8"其他
- 卧室总管道13' 5.8" x 12' 9.4"其他
- 起居室总管道19' 1.9" x 18' 9.1"其他
- 洗衣房总管道16' 1.2" x 8' 7.9"其他
- 卧室二楼18' 8" x 10' 7.9"其他
- 餐厅总管道14' 8.9" x 11' 8.1"其他
- 洗手间二楼8' 8.5" x 7' 6.9"其他
- 卧室二楼16' 11.9" x 10' 7.1"其他
- 洗手间二楼14' 2.8" x 6' 8.3"其他
- 卧室二楼16' 9.9" x 10' 9.1"其他
- 水电二楼7' 1.8" x 4' 5.9"其他
- 主卧室二楼18' 8" x 12' 7.1"其他
- 洗手间地下室7' 6.1" x 7' 8.9"其他
- 康乐室地下室26' 4.9" x 32' 4.9"其他
- 额外房间地下室13' 10.9" x 11' 10.1"其他
- 水电地下室18' 11.9" x 7' 1.8"其他
- 卧室地下室22' 11.9" x 10' 7.8"其他
上市代理商
咨询更多信息
咨询更多信息
位置
5538 Eaton Avenue, Burlington, Ontario, L7L 4W6 加拿大
房产周边
Information about the area around this property within a 5-minute walk.
付款计算器
- $
- %$
- %
- 本金和利息 0
- 物业税 0
- 层 / 公寓楼层 0

